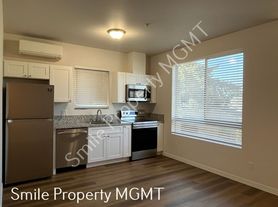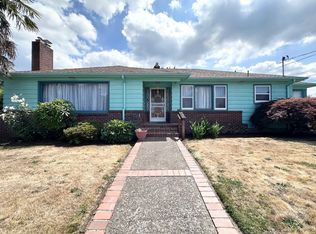Applications will be accepted (online) starting Sunday, December 7th, at 5pm.
Follow the step-stone path to enter your picturesque Craftsman bungalow complete with classic, restored details including: hardwood floors, clawfoot bathtub, picture-frame moulding, and crown moulding.
Downstairs you have a spacious connected living and dining room, foyer, kitchen, two additional bedrooms, and a full bathroom with classic clawfoot tub. Upstairs you have a master suite, office nook, and another full bathroom with shower.
Walking out the backdoor you have a deck overlooking three umbrella-clad picnic tables circling a large stone fire-pit. The (lockable) alley gate provides easy access to your cellar door for secure bike storage.
You are just two blocks from the "Heart of Foster" with eateries including: Henry Higgins Bagels, Atlas Pizza, 5 & Dime, Pieper Cafe, IPA Unlimited. Three doors in the opposite direction play and learn at Arleta School and playground. Half a mile east swim, skate, sweat, and play at Mt. Scott Community Center then gorge yourself on patacones from Que Bacano at the Portland Mercado down the street :-).
The tenant is expected to sign a one year lease. No smoking. Cats are OK. The owner will pay for trash/recycling/compost service, however all other utilities are the responsibility of the tenant. The tenant is responsible for watering saplings and shrubbery using the owner-provided automated watering system from May through October. From May through October the owner or a designated representative will require, at most, weekly access to the front and back yard for the purpose of landscaping maintenance. The tenant will utilize only approved damage-free 3m adhesive fasteners and picture frame moulding hooks for wall hangings (no nails, screws, or adhesives will be used to hang wall art).
Available November 1, 2025.
House for rent
Accepts Zillow applications
$2,800/mo
4909 SE 65th Ave, Portland, OR 97206
3beds
1,338sqft
Price may not include required fees and charges.
Single family residence
Available Mon Dec 8 2025
Cats OK
Window unit
In unit laundry
Forced air
What's special
Large stone fire-pitPicturesque craftsman bungalowOffice nookMaster suiteCrown mouldingHardwood floorsPicture-frame moulding
- 9 days |
- -- |
- -- |
Zillow last checked: 9 hours ago
Listing updated: December 04, 2025 at 02:23pm
The City of Portland requires a notice to applicants of the Portland Housing Bureau’s Statement of Applicant Rights. Additionally, Portland requires a notice to applicants relating to a Tenant’s right to request a Modification or Accommodation.
Travel times
Facts & features
Interior
Bedrooms & bathrooms
- Bedrooms: 3
- Bathrooms: 2
- Full bathrooms: 2
Rooms
- Room types: Office
Heating
- Forced Air
Cooling
- Window Unit
Appliances
- Included: Dishwasher, Dryer, Washer
- Laundry: In Unit
Features
- Walk-In Closet(s), Wired for Data
- Flooring: Hardwood
Interior area
- Total interior livable area: 1,338 sqft
Video & virtual tour
Property
Parking
- Details: Contact manager
Features
- Exterior features: Alley Access, Ample Storage, Bicycle storage, Cat Door, Covered Outdoor Dining, Fire Pit, Heating system: Forced Air
Details
- Parcel number: R108362
Construction
Type & style
- Home type: SingleFamily
- Property subtype: Single Family Residence
Community & HOA
Location
- Region: Portland
Financial & listing details
- Lease term: 1 Year
Price history
| Date | Event | Price |
|---|---|---|
| 11/20/2025 | Price change | $2,800-1.8%$2/sqft |
Source: Zillow Rentals | ||
| 11/14/2025 | Listed for rent | $2,850+1.8%$2/sqft |
Source: Zillow Rentals | ||
| 10/25/2025 | Listing removed | $2,800$2/sqft |
Source: Zillow Rentals | ||
| 10/23/2025 | Listed for rent | $2,800+3.7%$2/sqft |
Source: Zillow Rentals | ||
| 2/5/2024 | Listing removed | -- |
Source: Zillow Rentals | ||

