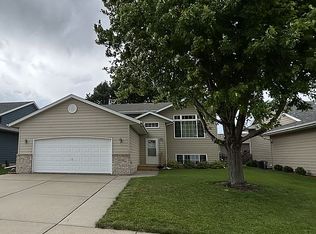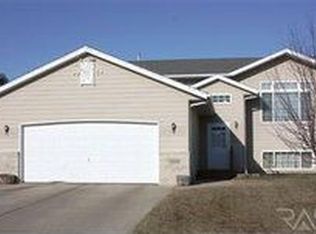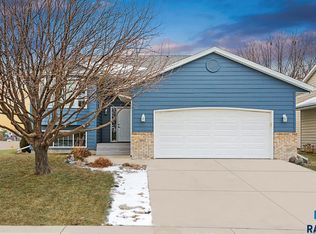Sold for $309,900 on 07/02/24
$309,900
4909 S Dunlap Ct, Sioux Falls, SD 57106
3beds
1,704sqft
Single Family Residence
Built in 2003
6,115.82 Square Feet Lot
$315,700 Zestimate®
$182/sqft
$1,982 Estimated rent
Home value
$315,700
$294,000 - $338,000
$1,982/mo
Zestimate® history
Loading...
Owner options
Explore your selling options
What's special
Come fall in love with this 3 bed, 2 bath home on the sought after southwest side. As you pull in the driveway, you’ll notice the new front deck and beautiful landscaping. Inside, the main floor has newer flooring, vaulted ceilings, and a large amount of windows giving you a wide open and cozy feel with an abundance of natural light filtering through the living room. There are two nice sized bedrooms, one being the master bedroom with a WIC and a pass-thru door to the full bathroom. You will also notice the newer stainless steel appliances in the kitchen and a nice dining area on the main floor. The lower level is finished and includes a bedroom with a large WIC and bathroom, as well as a large family room. Outside you will see a well manicured fenced in yard! This home in conveniently located close to schools and shopping. Several updates have been done over the years including new roof in 2023, New AC 2022, and new appliances in 2020. A pre-inspection has been completed on this home.
Zillow last checked: 8 hours ago
Listing updated: July 02, 2024 at 08:58am
Listed by:
Mike C Fedt,
Keller Williams Realty Sioux Falls
Bought with:
John L Mallinger
Source: Realtor Association of the Sioux Empire,MLS#: 22403342
Facts & features
Interior
Bedrooms & bathrooms
- Bedrooms: 3
- Bathrooms: 2
- Full bathrooms: 2
- Main level bedrooms: 2
Primary bedroom
- Description: WIC/ Pass thru to bathroom
- Level: Main
- Area: 144
- Dimensions: 12 x 12
Bedroom 2
- Level: Main
- Area: 120
- Dimensions: 10 x 12
Bedroom 3
- Description: WIC- built-ins
- Level: Lower
- Area: 195
- Dimensions: 13 x 15
Dining room
- Description: Slider to Deck
- Level: Main
- Area: 64
- Dimensions: 8 x 8
Family room
- Description: lower level family room 7x14
- Level: Lower
- Area: 187
- Dimensions: 17 x 11
Kitchen
- Description: Newer SS appliances
- Level: Main
- Area: 90
- Dimensions: 9 x 10
Living room
- Description: Picture Window
- Level: Main
- Area: 180
- Dimensions: 15 x 12
Heating
- Natural Gas
Cooling
- Central Air
Appliances
- Included: Electric Range, Microwave, Dishwasher, Refrigerator, Washer, Dryer
Features
- Master Downstairs, Vaulted Ceiling(s)
- Flooring: Carpet, Vinyl, Wood
- Basement: Full
Interior area
- Total interior livable area: 1,704 sqft
- Finished area above ground: 965
- Finished area below ground: 739
Property
Parking
- Total spaces: 2
- Parking features: Concrete
- Garage spaces: 2
Features
- Patio & porch: Deck
- Fencing: Chain Link
Lot
- Size: 6,115 sqft
- Dimensions: 54.6x112
- Features: Garden
Details
- Parcel number: 75115
Construction
Type & style
- Home type: SingleFamily
- Architectural style: Split Foyer
- Property subtype: Single Family Residence
Materials
- Hard Board, Brick
- Roof: Composition
Condition
- Year built: 2003
Utilities & green energy
- Sewer: Public Sewer
- Water: Public
Community & neighborhood
Location
- Region: Sioux Falls
- Subdivision: Sertoma Hills Addn
Other
Other facts
- Listing terms: VA Buyer
- Road surface type: Curb and Gutter
Price history
| Date | Event | Price |
|---|---|---|
| 7/2/2024 | Sold | $309,900$182/sqft |
Source: | ||
| 5/13/2024 | Listed for sale | $309,900+74.1%$182/sqft |
Source: | ||
| 5/20/2016 | Sold | $178,000-1.1%$104/sqft |
Source: | ||
| 3/28/2016 | Listed for sale | $179,900$106/sqft |
Source: Hegg, REALTORS #21601533 | ||
Public tax history
| Year | Property taxes | Tax assessment |
|---|---|---|
| 2024 | $3,524 -1.7% | $268,900 +5.2% |
| 2023 | $3,584 +9% | $255,500 +15.8% |
| 2022 | $3,287 +10.3% | $220,600 +13.7% |
Find assessor info on the county website
Neighborhood: 57106
Nearby schools
GreatSchools rating
- 6/10Rf Pettigrew Elementary - 17Grades: PK-5Distance: 0.5 mi
- 9/10Memorial Middle School - 04Grades: 6-8Distance: 2.1 mi
- 5/10Roosevelt High School - 03Grades: 9-12Distance: 1.1 mi
Schools provided by the listing agent
- Elementary: Pettigrew ES
- Middle: Memorial MS
- High: Roosevelt HS
- District: Sioux Falls
Source: Realtor Association of the Sioux Empire. This data may not be complete. We recommend contacting the local school district to confirm school assignments for this home.

Get pre-qualified for a loan
At Zillow Home Loans, we can pre-qualify you in as little as 5 minutes with no impact to your credit score.An equal housing lender. NMLS #10287.


