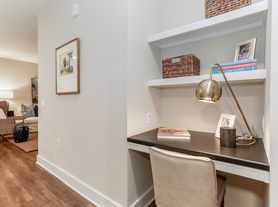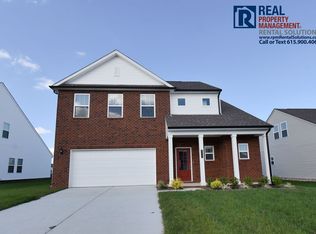**Brand New 2025 Single Family Home Move-In Ready! **
**4 Beds | 3 Baths | 3-Car Garage | Smith Farms Community | Triple Blackman School District**
Be the first to live in this newly built home located at the intersection of I-24 and I-840, offering easy access to Nashville, Murfreesboro, the airport, Franklin, and Brentwood.
**Home Features: **
- Sutherland floorplan with open-concept living
- Owner's suite and guest suite on the main level
- Spacious upstairs loft perfect for playroom, office, or media space
- Jack & Jill bath connecting two secondary bedrooms
- 3-car garage with room for vehicles, storage, or workshop
- Covered Patio
**Interior Highlights: **
- Bright kitchen with upgraded cabinets, countertops, and tile backsplash
- Hardwood flooring throughout main living areas
- Hardwood stairs and tile shower in owner's suite
- Smart layout with generous storage and elevated finishes
**Community Amenities: **
- Peaceful walking trails, scenic lake, and landscaped common areas
- Minutes from Murfreesboro's top shopping and dining
- Zoned for highly rated Triple Blackman schools
**Lease Details: **
- Owner pays HOA fees
- Tenant responsible for utilities and lawn care
- Small to medium pets allowed (with pet fee)
- Appliances included: Dishwasher, Stove, Refrigerator, Washer, Dryer
**Top rated Schools: **
Elementary: Brown's Chapel Elementary
Middle: Blackman Middle School
High: Blackman High School
Source: Rutherford County Schools website
Min 12 months lease.
House for rent
Accepts Zillow applications
$2,945/mo
4909 Russell David Dr, Murfreesboro, TN 37129
4beds
2,360sqft
Price may not include required fees and charges.
Single family residence
Available now
Cats, small dogs OK
Central air
In unit laundry
Attached garage parking
Forced air
What's special
Covered patioOpen-concept livingJack and jill bathBright kitchenGenerous storageUpgraded cabinetsTile backsplash
- 21 hours |
- -- |
- -- |
Travel times
Facts & features
Interior
Bedrooms & bathrooms
- Bedrooms: 4
- Bathrooms: 3
- Full bathrooms: 3
Heating
- Forced Air
Cooling
- Central Air
Appliances
- Included: Dishwasher, Dryer, Microwave, Oven, Refrigerator, Washer
- Laundry: In Unit
Features
- Flooring: Carpet, Hardwood, Tile
Interior area
- Total interior livable area: 2,360 sqft
Property
Parking
- Parking features: Attached
- Has attached garage: Yes
- Details: Contact manager
Features
- Patio & porch: Patio
- Exterior features: Heating system: Forced Air
Details
- Parcel number: 071JC04000000
Construction
Type & style
- Home type: SingleFamily
- Property subtype: Single Family Residence
Community & HOA
Location
- Region: Murfreesboro
Financial & listing details
- Lease term: 1 Year
Price history
| Date | Event | Price |
|---|---|---|
| 10/11/2025 | Listed for rent | $2,945$1/sqft |
Source: Zillow Rentals | ||

