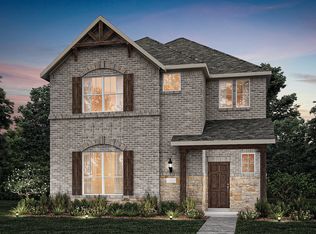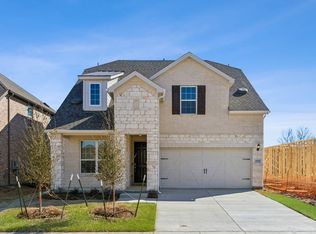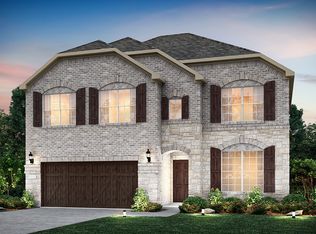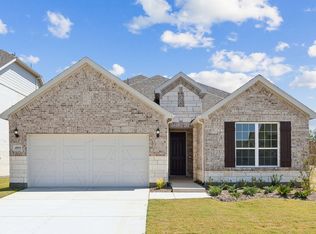Sold
Price Unknown
4909 Ripley Ave, Celina, TX 75009
5beds
3,687sqft
Single Family Residence
Built in 2024
4,630.43 Square Feet Lot
$520,400 Zestimate®
$--/sqft
$3,561 Estimated rent
Home value
$520,400
$489,000 - $552,000
$3,561/mo
Zestimate® history
Loading...
Owner options
Explore your selling options
What's special
Welcome to your dream home at Pinnacle at Legacy Hills in Celina! This stunning Lexington plan (Elevation B) offers 5 bedrooms, 4 bathrooms, and spans 3,284 square feet of thoughtfully designed living space.
Available NOW, this home has everything you need and more. The first floor boasts an owner's suite, an expansive gathering room, and dining room providing ample space for entertainment and relaxation. The sunlit gathering room, with large windows invites natural light, while the expansive kitchen shines with premium finishes, including quartz countertops, and built-in stainless-steel appliances.
The second floor offers a large game room, ideal for entertaining, along with the secondary bedrooms.
The future amenity center includes a golf course and 7 planned amenity centers, this home is also equipped for a perfect connected home environment.
Zillow last checked: 8 hours ago
Listing updated: June 30, 2025 at 11:58am
Listed by:
Bill Roberds 0237220 972-694-0856,
William Roberds 972-694-0856
Bought with:
Siva Sankar Manukonda
R2 Realty LLC
Source: NTREIS,MLS#: 20762746
Facts & features
Interior
Bedrooms & bathrooms
- Bedrooms: 5
- Bathrooms: 4
- Full bathrooms: 4
Primary bedroom
- Features: Dual Sinks, Linen Closet, Walk-In Closet(s)
- Level: First
- Dimensions: 15 x 14
Bedroom
- Level: Second
- Dimensions: 11 x 13
Bedroom
- Level: Second
- Dimensions: 13 x 11
Bedroom
- Level: Second
- Dimensions: 11 x 15
Breakfast room nook
- Level: First
- Dimensions: 16 x 10
Living room
- Level: First
- Dimensions: 16 x 16
Heating
- Central, Natural Gas
Cooling
- Central Air, Gas
Appliances
- Included: Dishwasher, Electric Range, Electric Water Heater, Microwave
Features
- Decorative/Designer Lighting Fixtures, High Speed Internet, Smart Home, Cable TV
- Flooring: Carpet, Ceramic Tile, Luxury Vinyl Plank
- Has basement: No
- Has fireplace: No
Interior area
- Total interior livable area: 3,687 sqft
Property
Parking
- Total spaces: 2
- Parking features: Covered, Door-Single
- Attached garage spaces: 2
Features
- Levels: Two
- Stories: 2
- Pool features: None
Lot
- Size: 4,630 sqft
Details
- Parcel number: 3687
Construction
Type & style
- Home type: SingleFamily
- Architectural style: Detached
- Property subtype: Single Family Residence
Materials
- Brick
- Foundation: Slab
- Roof: Composition
Condition
- Year built: 2024
Utilities & green energy
- Utilities for property: Municipal Utilities, Sewer Available, Water Available, Cable Available
Green energy
- Energy efficient items: HVAC, Thermostat, Windows
Community & neighborhood
Security
- Security features: Security System, Carbon Monoxide Detector(s)
Location
- Region: Celina
- Subdivision: Pinnacle at Legacy Hills
HOA & financial
HOA
- Has HOA: Yes
- HOA fee: $642 annually
- Services included: All Facilities, Association Management
- Association name: Essex Property Management
- Association phone: 000-000-0000
Price history
| Date | Event | Price |
|---|---|---|
| 6/26/2025 | Sold | -- |
Source: NTREIS #20762746 Report a problem | ||
| 5/16/2025 | Pending sale | $535,230$145/sqft |
Source: NTREIS #20762746 Report a problem | ||
| 5/14/2025 | Price change | $535,230-1.9%$145/sqft |
Source: NTREIS #20762746 Report a problem | ||
| 5/7/2025 | Price change | $545,660-3.5%$148/sqft |
Source: NTREIS #20762746 Report a problem | ||
| 5/7/2025 | Price change | $565,660+0.1%$153/sqft |
Source: | ||
Public tax history
| Year | Property taxes | Tax assessment |
|---|---|---|
| 2025 | -- | $418,390 |
Find assessor info on the county website
Neighborhood: 75009
Nearby schools
GreatSchools rating
- NACelina Primary SchoolGrades: PK-KDistance: 4.5 mi
- 7/10Jerry & Linda Moore Middle SchoolGrades: 6-8Distance: 2.4 mi
- 8/10Celina High SchoolGrades: 9-12Distance: 2.7 mi
Schools provided by the listing agent
- Elementary: Bobby Ray-Afton Martin
- Middle: Jerry & Linda Moore
- High: Celina
- District: Celina ISD
Source: NTREIS. This data may not be complete. We recommend contacting the local school district to confirm school assignments for this home.
Get a cash offer in 3 minutes
Find out how much your home could sell for in as little as 3 minutes with a no-obligation cash offer.
Estimated market value$520,400
Get a cash offer in 3 minutes
Find out how much your home could sell for in as little as 3 minutes with a no-obligation cash offer.
Estimated market value
$520,400



