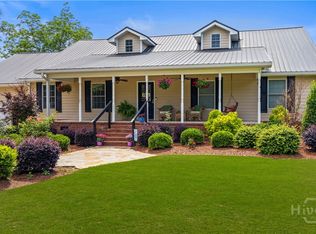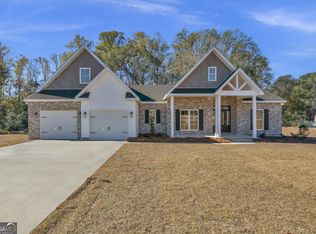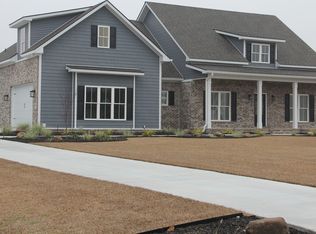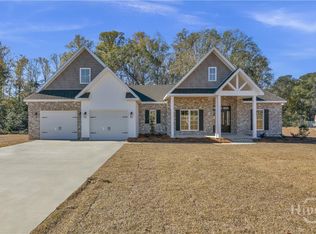Brick home situated on 10 acres of land, some cleared and some with trees. Brand new roof with 50 year warranty installed February 2025. Beautiful views of the shared pond from the back porch and tiered deck on back of home. Pond is shared with 3 neighbors and has a dock. There is a 3-car attached garage and an additional detached 3 bay workshop with office and half bath. Walk inside the front door to a family room featuring a beautiful masonry fireplace with electric insert. The large kitchen has a dining area, island and plenty of windows that face the pond, pantry and additional pantry space in the mud room. Separate office is located near off the kitchen area. The Primary bedroom features his and hers walk in closets and a separate tiled shower and double vanities with a walk-in whirlpool handicap accessible bathtub. Current owner has updated bathrooms and made other improvements.
Active
$499,999
4909 Perry Rd, Claxton, GA 30417
3beds
2,606sqft
Est.:
Single Family Residence
Built in 1995
10 Acres Lot
$-- Zestimate®
$192/sqft
$-- HOA
What's special
Brick homeDouble vanitiesTiled shower
- 499 days |
- 686 |
- 41 |
Zillow last checked: 8 hours ago
Listing updated: October 28, 2025 at 10:06pm
Listed by:
Patricia A Hirsch 912-690-0924,
ERA Hirsch Real Estate Team
Source: GAMLS,MLS#: 10379318
Tour with a local agent
Facts & features
Interior
Bedrooms & bathrooms
- Bedrooms: 3
- Bathrooms: 3
- Full bathrooms: 2
- 1/2 bathrooms: 1
- Main level bathrooms: 2
- Main level bedrooms: 3
Rooms
- Room types: Great Room, Laundry, Office
Kitchen
- Features: Breakfast Bar, Country Kitchen, Kitchen Island
Heating
- Electric, Central
Cooling
- Ceiling Fan(s), Central Air, Electric
Appliances
- Included: Cooktop, Dishwasher, Electric Water Heater, Oven, Refrigerator
- Laundry: In Hall
Features
- Double Vanity, Master On Main Level, Separate Shower, Soaking Tub, Tile Bath, Tray Ceiling(s), Walk-In Closet(s)
- Flooring: Laminate
- Basement: None
- Number of fireplaces: 1
- Fireplace features: Factory Built, Living Room
Interior area
- Total structure area: 2,606
- Total interior livable area: 2,606 sqft
- Finished area above ground: 2,606
- Finished area below ground: 0
Video & virtual tour
Property
Parking
- Total spaces: 3
- Parking features: Attached, Detached, Garage
- Has attached garage: Yes
Features
- Levels: One
- Stories: 1
- Patio & porch: Deck, Patio, Porch
- Exterior features: Sprinkler System
- On waterfront: Yes
- Waterfront features: Pond
Lot
- Size: 10 Acres
- Features: Open Lot
- Residential vegetation: Wooded
Details
- Additional structures: Garage(s), Second Garage
- Parcel number: 017 047 005
Construction
Type & style
- Home type: SingleFamily
- Architectural style: Brick 4 Side,Ranch
- Property subtype: Single Family Residence
Materials
- Brick
- Foundation: Slab
- Roof: Composition
Condition
- Resale
- New construction: No
- Year built: 1995
Utilities & green energy
- Sewer: Septic Tank
- Water: Public, Well
- Utilities for property: Cable Available, Electricity Available, High Speed Internet, Water Available
Community & HOA
Community
- Features: None
- Subdivision: None
HOA
- Has HOA: No
- Services included: None
Location
- Region: Claxton
Financial & listing details
- Price per square foot: $192/sqft
- Tax assessed value: $338,030
- Annual tax amount: $2,121
- Date on market: 9/17/2024
- Cumulative days on market: 439 days
- Listing agreement: Exclusive Right To Sell
- Electric utility on property: Yes
Estimated market value
Not available
Estimated sales range
Not available
$2,334/mo
Price history
Price history
| Date | Event | Price |
|---|---|---|
| 10/26/2025 | Price change | $499,999-3.1%$192/sqft |
Source: | ||
| 9/18/2025 | Price change | $515,900-0.8%$198/sqft |
Source: | ||
| 4/16/2025 | Price change | $520,000-1%$200/sqft |
Source: | ||
| 12/4/2024 | Listed for sale | $525,000$201/sqft |
Source: | ||
| 11/4/2024 | Listing removed | $525,000$201/sqft |
Source: | ||
Public tax history
Public tax history
| Year | Property taxes | Tax assessment |
|---|---|---|
| 2024 | $3,076 +38.5% | $135,212 +59.6% |
| 2023 | $2,221 -1% | $84,720 |
| 2022 | $2,245 -0.2% | $84,720 |
Find assessor info on the county website
BuyAbility℠ payment
Est. payment
$3,000/mo
Principal & interest
$2396
Property taxes
$429
Home insurance
$175
Climate risks
Neighborhood: 30417
Nearby schools
GreatSchools rating
- 3/10Claxton Elementary SchoolGrades: PK-5Distance: 1.9 mi
- 4/10Claxton Middle SchoolGrades: 6-8Distance: 1.8 mi
- 6/10Claxton High SchoolGrades: 9-12Distance: 1.8 mi
Schools provided by the listing agent
- Elementary: Claxton
- Middle: Claxton
- High: Claxton
Source: GAMLS. This data may not be complete. We recommend contacting the local school district to confirm school assignments for this home.
- Loading
- Loading





