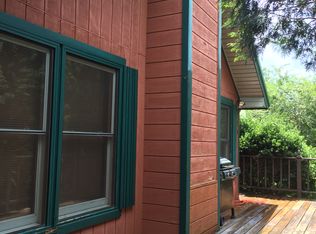Ow, it's a brick house! This immaculate, professionally designed brick house sitting on 4 wooded acres with a private deck invites comfort, privacy and exudes modern elegance. With 3 bedrooms, 2 baths, generous living space of over 2400 square feet and stylish finishes, you’ll enjoy a perfect setting for relaxing and entertaining. Beautiful hardwood floors and plenty of natural light flow throughout the home’s open, airy layout. The master bedroom, complete with walk-in closet and ensuite, ensures parents have a private space where they can enjoy the quiet country setting. Sweeping mountain views from the rear, and pasture and mountain views from the front. Hear the cows mooing, birds chirping, and the wind gently blowing through the trees. It’s a place built for peace, tranquility and relaxing, with just a short distance to the downtown hustle and bustle of Chattanooga.
This property is off market, which means it's not currently listed for sale or rent on Zillow. This may be different from what's available on other websites or public sources.
