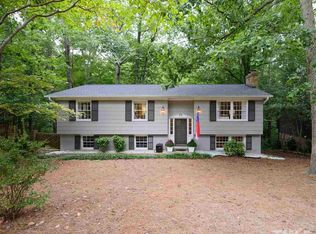Meticulously maintained Oak Park RANCH w/largeBasement& TRULY AMAZING screen porch+deck! Enjoy fire pit patio & deep, prvt bkyard in best part of Raleigh! 3 beds up, 2 down+flex space. Downstairs could be separate apartment! Also has Wired workshop & wine room! New: H2o Htr '17, Gutters&Roof (w/warranty)'16, Ext painted '14, MasterBath update '13, Pella Windows &Floor '12. EnergyStar windows. Freshly paint. GRT schools! Convenient to RDU, Rex, Oak Park Shopping Centr, Umstead. Greenway access=.6mi away.
This property is off market, which means it's not currently listed for sale or rent on Zillow. This may be different from what's available on other websites or public sources.
