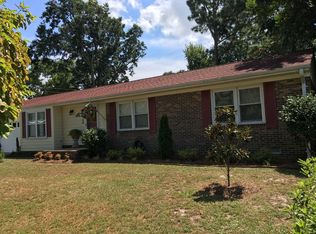Sold for $339,000
$339,000
4909 Lord Tennyson Road, Wilmington, NC 28405
3beds
1,331sqft
Single Family Residence
Built in 1968
0.35 Acres Lot
$355,100 Zestimate®
$255/sqft
$2,209 Estimated rent
Home value
$355,100
$337,000 - $373,000
$2,209/mo
Zestimate® history
Loading...
Owner options
Explore your selling options
What's special
Beautiful home with a spacious 12 x 22ft living room; new 16 x 20ft deck; large 20 x 24ft wired work shop ; fenced back yard. Two car garage. Easy access to I-40 and Market Street.
Zillow last checked: 8 hours ago
Listing updated: January 18, 2026 at 10:36pm
Listed by:
Dan Demers 877-893-6566,
Sell Your Home Services LLC
Bought with:
A Non Member
A Non Member
Source: Hive MLS,MLS#: 100432197 Originating MLS: Coastal Plains Association of Realtors
Originating MLS: Coastal Plains Association of Realtors
Facts & features
Interior
Bedrooms & bathrooms
- Bedrooms: 3
- Bathrooms: 2
- Full bathrooms: 1
- 1/2 bathrooms: 1
Primary bedroom
- Level: First
Bedroom 2
- Level: First
Bedroom 3
- Level: First
Dining room
- Level: First
Kitchen
- Level: First
Living room
- Level: First
Heating
- Propane, Wall Furnace, Electric, Forced Air, Heat Pump
Cooling
- Central Air
Appliances
- Included: Electric Oven, Built-In Microwave, Refrigerator, Dishwasher
- Laundry: In Garage
Features
- Master Downstairs, Ceiling Fan(s), Workshop
- Flooring: LVT/LVP, Carpet, Tile
- Attic: Pull Down Stairs
- Has fireplace: No
- Fireplace features: None
Interior area
- Total structure area: 1,331
- Total interior livable area: 1,331 sqft
Property
Parking
- Total spaces: 6
- Parking features: Paved
- Garage spaces: 2
- Uncovered spaces: 4
Features
- Levels: One
- Stories: 1
- Patio & porch: Covered, Deck, Porch
- Exterior features: Irrigation System
- Fencing: Chain Link
Lot
- Size: 0.35 Acres
- Dimensions: 100 x 160 x 80 x 60.8 x 102.5
Details
- Additional structures: Workshop
- Parcel number: R04317004016000
- Zoning: R-15
- Special conditions: Standard
Construction
Type & style
- Home type: SingleFamily
- Property subtype: Single Family Residence
Materials
- Brick
- Foundation: Brick/Mortar
- Roof: Shingle
Condition
- New construction: No
- Year built: 1968
Utilities & green energy
- Sewer: Public Sewer
- Water: Public
- Utilities for property: Sewer Available, Water Available
Community & neighborhood
Security
- Security features: Fire Sprinkler System, Smoke Detector(s)
Location
- Region: Wilmington
- Subdivision: Kings Grant Extension
HOA & financial
HOA
- Has HOA: No
- Amenities included: None
Other
Other facts
- Listing agreement: Exclusive Agency
- Listing terms: Cash,Conventional,FHA,USDA Loan,VA Loan
- Road surface type: Paved
Price history
| Date | Event | Price |
|---|---|---|
| 4/19/2024 | Sold | $339,000-3.1%$255/sqft |
Source: | ||
| 3/14/2024 | Pending sale | $350,000$263/sqft |
Source: | ||
| 3/11/2024 | Listed for sale | $350,000+251.8%$263/sqft |
Source: | ||
| 3/22/1999 | Sold | $99,500$75/sqft |
Source: | ||
Public tax history
| Year | Property taxes | Tax assessment |
|---|---|---|
| 2025 | $1,324 +19.6% | $330,300 +67% |
| 2024 | $1,107 +0.5% | $197,800 |
| 2023 | $1,101 -0.9% | $197,800 |
Find assessor info on the county website
Neighborhood: Kings Grant
Nearby schools
GreatSchools rating
- 5/10John J Blair ElementaryGrades: K-5Distance: 1.7 mi
- 9/10Emma B Trask MiddleGrades: 6-8Distance: 2.9 mi
- 3/10New Hanover HighGrades: 9-12Distance: 4.1 mi

Get pre-qualified for a loan
At Zillow Home Loans, we can pre-qualify you in as little as 5 minutes with no impact to your credit score.An equal housing lender. NMLS #10287.
