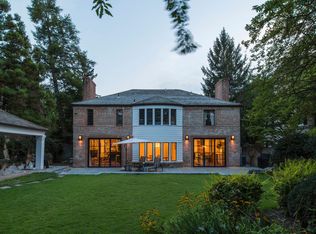Classic, elegant, timeless colonial on magnificent, large, level lot offers over 5300 square feet of usefully designed space. This is a tremendous and rare opportunity for your dream home on a premier street and premium lot. Nestled in sought-after Forest Hills, this 7BR 4.5BA offers green views from virtually every room. An Ankie Barnes designed addition only adds to this tastefully designed, classic home. The main level includes graciously sized rooms at every turn, including an expansive living room with a wood burning fireplace, large table-spaced kitchen, office with another fireplace, expansive formal dining room, family room addition that opens to the patio, powder room, and a multitude of large closets. Upstairs on the second level are four extremely large bedrooms and two full baths. The owner?s bedroom suite includes a separate office area, and a large Ankie Barnes designed, renovated marble bathroom with double vanity, extra-long jacuzzi tub, and expanded glass-enclosed shower stall. On the third level are two more very large bedrooms with skylights and treetop views, and another large bathroom, with a separate additional sink with vanity. Both attic-level bedrooms have large built-in desks, drawers, and bookshelves. On the lower level is a large recreation room with a fireplace, currently used as a home gym. The seventh bedroom is on this level with its own en-suite bath. This level also includes a spacious, temperature-controlled wine cellar and large storage spaces. Behind the home is a large flagstone patio, manicured gardens, and a two-car garage. This location offers a city oasis, walking distance to Metro, restaurants, and some of the city?s favorite shops such as Politics & Prose, Bread Furst, and Calvert Woodley Fine Wines and Spirits, as well as easy access to Rock Creek Park.
This property is off market, which means it's not currently listed for sale or rent on Zillow. This may be different from what's available on other websites or public sources.
