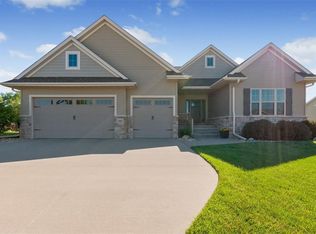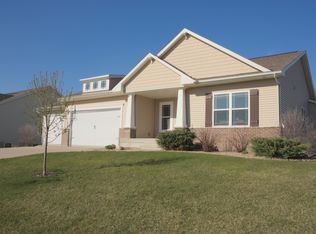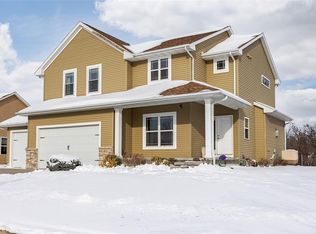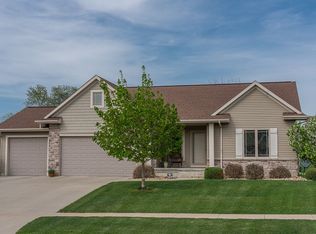Sold for $485,000 on 10/25/24
$485,000
4909 Hay Field Ct SW, Cedar Rapids, IA 52404
5beds
3,420sqft
Single Family Residence
Built in 2009
0.38 Acres Lot
$489,200 Zestimate®
$142/sqft
$3,081 Estimated rent
Home value
$489,200
$465,000 - $514,000
$3,081/mo
Zestimate® history
Loading...
Owner options
Explore your selling options
What's special
This Ranch home offers a charming exterior with a blend of stone and brick that enhances its street view appeal. Inside, you'll find a beautiful open-concept layout featuring spacious rooms and elegant hardwood floors. The split bedroom design provides privacy for the primary bedroom suite, while the large open kitchen, with hard surface counters, oversized center island and seating, seamlessly flows into the great room and dining area—perfect for family gatherings and entertainment. The backyard is a private oasis, with a wooded area ensuring no neighbors behind, plus a large sport basketball court ideal for kids. The walkout basement expands the living space with a large patio, a wet bar, and along with additional bedrooms. It also includes a non-conforming 6th bedroom or a versatile theatre room and recreation room. This home combines comfort, privacy, and plenty of space for both relaxation and fun; located near College Community Schools and easy access for shopping. Association has common grounds for the neighborhood to use for basketball and a pond for fishing.
Zillow last checked: 8 hours ago
Listing updated: October 29, 2024 at 08:13am
Listed by:
Daniel Seda 319-431-1010,
COLDWELL BANKER HEDGES
Bought with:
Jesse Grade
SKOGMAN REALTY CORRIDOR
Source: CRAAR, CDRMLS,MLS#: 2405828 Originating MLS: Cedar Rapids Area Association Of Realtors
Originating MLS: Cedar Rapids Area Association Of Realtors
Facts & features
Interior
Bedrooms & bathrooms
- Bedrooms: 5
- Bathrooms: 3
- Full bathrooms: 3
Other
- Level: First
Heating
- Forced Air, Gas
Cooling
- Central Air
Appliances
- Included: Dryer, Dishwasher, Disposal, Gas Water Heater, Microwave, Range, Refrigerator, Water Softener Owned, Washer
- Laundry: Main Level
Features
- Breakfast Bar, Kitchen/Dining Combo, Bath in Primary Bedroom, Main Level Primary, Central Vacuum
- Basement: Full,Walk-Out Access
- Has fireplace: Yes
- Fireplace features: Insert, Gas, Great Room
Interior area
- Total interior livable area: 3,420 sqft
- Finished area above ground: 1,838
- Finished area below ground: 1,582
Property
Parking
- Total spaces: 3
- Parking features: Attached, Garage, Garage Door Opener
- Attached garage spaces: 3
Features
- Patio & porch: Deck, Patio
Lot
- Size: 0.38 Acres
- Dimensions: 90 x 185
Details
- Parcel number: 191222602100000
Construction
Type & style
- Home type: SingleFamily
- Architectural style: Ranch
- Property subtype: Single Family Residence
Materials
- Brick, Frame, Stone, Vinyl Siding
Condition
- New construction: No
- Year built: 2009
Utilities & green energy
- Sewer: Public Sewer
- Water: Public
- Utilities for property: Cable Connected
Community & neighborhood
Location
- Region: Cedar Rapids
HOA & financial
HOA
- Has HOA: Yes
- HOA fee: $410 annually
Other
Other facts
- Listing terms: Cash,Conventional
Price history
| Date | Event | Price |
|---|---|---|
| 10/25/2024 | Sold | $485,000-1%$142/sqft |
Source: | ||
| 8/23/2024 | Pending sale | $489,950$143/sqft |
Source: | ||
| 8/21/2024 | Listed for sale | $489,950+37.4%$143/sqft |
Source: | ||
| 6/16/2017 | Sold | $356,500-0.9%$104/sqft |
Source: | ||
| 4/27/2017 | Price change | $359,900-2.7%$105/sqft |
Source: IAHomes Realty #20172652 | ||
Public tax history
| Year | Property taxes | Tax assessment |
|---|---|---|
| 2024 | $8,516 -5.8% | $464,700 +1% |
| 2023 | $9,042 +6.4% | $459,900 +10.3% |
| 2022 | $8,498 -3.1% | $417,000 +4.3% |
Find assessor info on the county website
Neighborhood: 52404
Nearby schools
GreatSchools rating
- 7/10Prairie Heights Elementary SchoolGrades: PK-4Distance: 2.8 mi
- 6/10Prairie PointGrades: 7-9Distance: 2.8 mi
- 2/10Prairie High SchoolGrades: 10-12Distance: 3.3 mi
Schools provided by the listing agent
- Elementary: College Comm
- Middle: College Comm
- High: College Comm
Source: CRAAR, CDRMLS. This data may not be complete. We recommend contacting the local school district to confirm school assignments for this home.

Get pre-qualified for a loan
At Zillow Home Loans, we can pre-qualify you in as little as 5 minutes with no impact to your credit score.An equal housing lender. NMLS #10287.
Sell for more on Zillow
Get a free Zillow Showcase℠ listing and you could sell for .
$489,200
2% more+ $9,784
With Zillow Showcase(estimated)
$498,984


