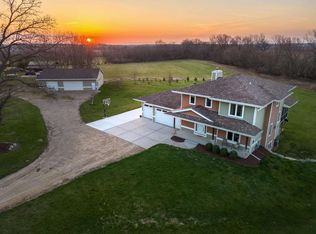Closed
$580,000
4909 Felland Road, Madison, WI 53718
3beds
1,432sqft
Single Family Residence
Built in 1940
5 Acres Lot
$585,200 Zestimate®
$405/sqft
$2,309 Estimated rent
Home value
$585,200
$556,000 - $614,000
$2,309/mo
Zestimate® history
Loading...
Owner options
Explore your selling options
What's special
IF YOU'RE LOOKING FOR A LARGE LOT, for privacy and personal enjoyment, or simply an investment in land, then this might be for you. Located on a rustic farm setting, hundreds of cedars line the north and west lot lines, and hundreds more mature trees provide shade and attract a wide variety of wildlife. The home and outbuildings can be modified to suit YOUR lifestyle. Enjoy country living close to Madison. GRAVELY 52"gar Zero-turn mower can be included (recently serviced April 2025).
Zillow last checked: 8 hours ago
Listing updated: December 30, 2025 at 03:52am
Listed by:
MHB Real Estate Team Offic:608-709-9886,
MHB Real Estate
Bought with:
Scwmls Non-Member
Source: WIREX MLS,MLS#: 2014174 Originating MLS: South Central Wisconsin MLS
Originating MLS: South Central Wisconsin MLS
Facts & features
Interior
Bedrooms & bathrooms
- Bedrooms: 3
- Bathrooms: 1
- Full bathrooms: 1
- Main level bedrooms: 1
Primary bedroom
- Level: Main
- Area: 110
- Dimensions: 11 x 10
Bedroom 2
- Level: Upper
- Area: 100
- Dimensions: 10 x 10
Bedroom 3
- Level: Upper
- Area: 100
- Dimensions: 10 x 10
Bathroom
- Features: At least 1 Tub, No Master Bedroom Bath
Dining room
- Level: Main
- Area: 130
- Dimensions: 10 x 13
Kitchen
- Level: Main
- Area: 100
- Dimensions: 10 x 10
Living room
- Level: Main
- Area: 450
- Dimensions: 30 x 15
Office
- Level: Main
- Area: 56
- Dimensions: 7 x 8
Heating
- Propane, Forced Air
Cooling
- Central Air
Appliances
- Included: Range/Oven, Refrigerator
Features
- Walk-In Closet(s), Cathedral/vaulted ceiling
- Windows: Skylight(s)
- Basement: Full
Interior area
- Total structure area: 1,432
- Total interior livable area: 1,432 sqft
- Finished area above ground: 1,432
- Finished area below ground: 0
Property
Parking
- Total spaces: 1
- Parking features: 1 Car, Attached, Garage Door Opener
- Attached garage spaces: 1
Features
- Levels: Bi-Level,One and One Half
- Stories: 1
- Patio & porch: Deck
Lot
- Size: 5 Acres
- Features: Wooded
Details
- Additional structures: Storage
- Parcel number: 081035299109
- Zoning: RR-4
- Special conditions: Arms Length
Construction
Type & style
- Home type: SingleFamily
- Property subtype: Single Family Residence
Materials
- Vinyl Siding, Aluminum/Steel
Condition
- 21+ Years
- New construction: No
- Year built: 1940
Utilities & green energy
- Sewer: Septic Tank
- Water: Well
Community & neighborhood
Location
- Region: Madison
- Municipality: Burke
Price history
| Date | Event | Price |
|---|---|---|
| 12/29/2025 | Sold | $580,000-3.3%$405/sqft |
Source: | ||
| 5/7/2025 | Price change | $599,999-4%$419/sqft |
Source: | ||
| 4/14/2025 | Listed for sale | $625,000$436/sqft |
Source: | ||
| 4/2/2025 | Listing removed | $625,000$436/sqft |
Source: | ||
| 2/19/2025 | Listed for sale | $625,000+8.7%$436/sqft |
Source: | ||
Public tax history
| Year | Property taxes | Tax assessment |
|---|---|---|
| 2024 | $5,501 +5.6% | $356,000 |
| 2023 | $5,207 +6.3% | $356,000 |
| 2022 | $4,899 +8.1% | $356,000 +44.1% |
Find assessor info on the county website
Neighborhood: 53718
Nearby schools
GreatSchools rating
- 7/10Meadow View ElementaryGrades: PK-5Distance: 4.4 mi
- 3/10Prairie View Middle SchoolGrades: 6-8Distance: 4.9 mi
- 9/10Sun Prairie East High SchoolGrades: 9-12Distance: 5.2 mi
Schools provided by the listing agent
- Elementary: Meadow View
- Middle: Central Heights
- High: Sun Prairie East
- District: Sun Prairie
Source: WIREX MLS. This data may not be complete. We recommend contacting the local school district to confirm school assignments for this home.
Get pre-qualified for a loan
At Zillow Home Loans, we can pre-qualify you in as little as 5 minutes with no impact to your credit score.An equal housing lender. NMLS #10287.
Sell for more on Zillow
Get a Zillow Showcase℠ listing at no additional cost and you could sell for .
$585,200
2% more+$11,704
With Zillow Showcase(estimated)$596,904
