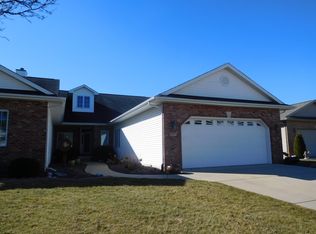Sold for $374,900
$374,900
4909 Eagle Crest Ct, Springfield, IL 62711
4beds
3,176sqft
Single Family Residence, Residential
Built in 1998
8,712 Square Feet Lot
$380,200 Zestimate®
$118/sqft
$2,867 Estimated rent
Home value
$380,200
$350,000 - $414,000
$2,867/mo
Zestimate® history
Loading...
Owner options
Explore your selling options
What's special
Welcome to this beautifully maintained duplex located in the heart of Panther Creek subdivision. This 4 bedroom, 2 1/2 bath home offers an open, generously sized dining & great room spaces with large window for plenty of natural light. Fireplace with gas starter and TV included. The eat-in kitchen, perfectly sized for 2 cooks, includes space for your bar stools. The master bathroom with jetted tub over looks the generously sized back yard--not often found in a duplex. There is a deck for entertaining including a sun setter awning for those who like cool shade. In the lower level is plenty of storage, a family room, game or exercise area, 4th bedroom and bath. There is a chair lift which the seller will leave or remove. The garage has an epoxy floor and comes with cabinets and shelving. Radon System in place , Roof 5 yrs old, AC 2 yrs old, deck stained 2 yrs ago, sprinkler system for the lawn. Membership in Panther Creek Country Club is not required, but if you belong to Panther Creek Country Club or would like to, this duplex is less than a block away from the tennis courts, pool, fitness center, golf course, and fine & casual dining options. Panther Creek Subdivision is a vibrant, friendly neighborhood where folks are walking, running, biking from dawn to dusk. A place where coming home is like returning to a resort at the end of day. You belong here.
Zillow last checked: 8 hours ago
Listing updated: October 20, 2025 at 01:15pm
Listed by:
Julie Davis Mobl:217-836-3123,
The Real Estate Group, Inc.
Bought with:
Melissa M Grady, 475114067
The Real Estate Group, Inc.
Source: RMLS Alliance,MLS#: CA1038514 Originating MLS: Capital Area Association of Realtors
Originating MLS: Capital Area Association of Realtors

Facts & features
Interior
Bedrooms & bathrooms
- Bedrooms: 4
- Bathrooms: 3
- Full bathrooms: 2
- 1/2 bathrooms: 1
Bedroom 1
- Level: Main
- Dimensions: 13ft 0in x 16ft 3in
Bedroom 2
- Level: Main
- Dimensions: 12ft 3in x 11ft 4in
Bedroom 3
- Level: Main
- Dimensions: 14ft 2in x 10ft 8in
Bedroom 4
- Level: Basement
- Dimensions: 9ft 1in x 18ft 9in
Other
- Level: Main
- Dimensions: 1305ft 0in x 10ft 7in
Other
- Level: Main
- Dimensions: 11ft 1in x 9ft 6in
Other
- Area: 1191
Additional room
- Description: Bonus
- Level: Basement
- Dimensions: 10ft 8in x 17ft 2in
Family room
- Level: Basement
- Dimensions: 18ft 8in x 18ft 8in
Kitchen
- Level: Main
- Dimensions: 19ft 3in x 11ft 2in
Laundry
- Level: Main
- Dimensions: 4ft 5in x 6ft 11in
Living room
- Level: Main
- Dimensions: 19ft 1in x 17ft 3in
Main level
- Area: 1985
Recreation room
- Level: Lower
- Dimensions: 18ft 8in x 12ft 6in
Heating
- Forced Air
Cooling
- Central Air
Appliances
- Included: Dishwasher, Disposal, Dryer, Microwave, Range, Refrigerator, Washer
Features
- Ceiling Fan(s)
- Basement: Egress Window(s),Full,Partially Finished
- Number of fireplaces: 1
- Fireplace features: Family Room, Gas Log, Living Room, Recreation Room
Interior area
- Total structure area: 1,985
- Total interior livable area: 3,176 sqft
Property
Parking
- Total spaces: 2
- Parking features: Attached
- Attached garage spaces: 2
Features
- Patio & porch: Deck
- Spa features: Bath
Lot
- Size: 8,712 sqft
- Dimensions: 8712 SF
- Features: Cul-De-Sac, Level
Details
- Parcel number: 21240401028
- Other equipment: Radon Mitigation System
Construction
Type & style
- Home type: SingleFamily
- Architectural style: Ranch
- Property subtype: Single Family Residence, Residential
Materials
- Brick, Vinyl Siding, Wood Siding
- Foundation: Concrete Perimeter
- Roof: Shingle
Condition
- New construction: No
- Year built: 1998
Utilities & green energy
- Sewer: Public Sewer
- Water: Public
- Utilities for property: Cable Available
Community & neighborhood
Location
- Region: Springfield
- Subdivision: Panther Creek
Other
Other facts
- Road surface type: Paved
Price history
| Date | Event | Price |
|---|---|---|
| 10/20/2025 | Sold | $374,900-3.6%$118/sqft |
Source: | ||
| 9/12/2025 | Pending sale | $389,000$122/sqft |
Source: | ||
| 8/14/2025 | Listed for sale | $389,000+55.6%$122/sqft |
Source: | ||
| 7/18/2012 | Sold | $250,000-3.8%$79/sqft |
Source: | ||
| 5/19/2012 | Price change | $259,900-1.9%$82/sqft |
Source: The Real Estate Group #121323 Report a problem | ||
Public tax history
| Year | Property taxes | Tax assessment |
|---|---|---|
| 2024 | $7,748 +5.2% | $106,902 +9.5% |
| 2023 | $7,369 +3.5% | $97,645 +5.4% |
| 2022 | $7,116 +2.9% | $92,625 +3.9% |
Find assessor info on the county website
Neighborhood: 62711
Nearby schools
GreatSchools rating
- 7/10Chatham Elementary SchoolGrades: K-4Distance: 4 mi
- 7/10Glenwood Middle SchoolGrades: 7-8Distance: 4.6 mi
- 7/10Glenwood High SchoolGrades: 9-12Distance: 2.9 mi
Get pre-qualified for a loan
At Zillow Home Loans, we can pre-qualify you in as little as 5 minutes with no impact to your credit score.An equal housing lender. NMLS #10287.
