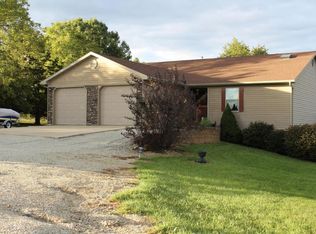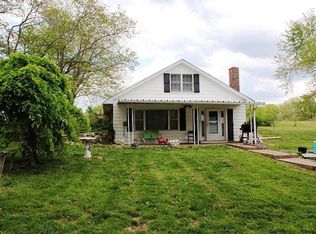Sold
Street View
Price Unknown
4909 E Dee Woods Rd, Ashland, MO 65010
5beds
2,264sqft
Single Family Residence
Built in 1977
0.95 Acres Lot
$427,800 Zestimate®
$--/sqft
$2,844 Estimated rent
Home value
$427,800
$406,000 - $449,000
$2,844/mo
Zestimate® history
Loading...
Owner options
Explore your selling options
What's special
Situated on a serene acre of land on a peaceful paved cul-de-sac just a short distance from the prestigious schools of Southern Boone County, this recently renovated home is ideal for a large or extended family. Offering affordability and modernity, this home boasts five bedrooms (including one non-conforming), two master suites, and four full baths. Additionally, there is a bonus room perfect for an office, two spacious living areas, and a stunning open kitchen/dining area with a generous island, custom cabinets with quartz countertops throughout and new appliances. Every detail has been meticulously considered during the extensive remodel, from the fresh paint, flooring & trim to the light fixtures, switches, doors & hardware to the brand new hot water heater, roof, siding, gutters, and deck. A landscaping allowance is also included to further enhance the homes curb appeal,
Zillow last checked: 8 hours ago
Listing updated: September 04, 2024 at 08:46pm
Listed by:
Cassy Carnes 619-888-5551,
Iron Gate Real Estate 573-777-5001
Bought with:
Sean Moore, 2004031970
REMAX Boone Realty
Source: CBORMLS,MLS#: 419163
Facts & features
Interior
Bedrooms & bathrooms
- Bedrooms: 5
- Bathrooms: 4
- Full bathrooms: 4
Primary bedroom
- Level: Main
Other
- Level: Lower
Bedroom 2
- Level: Main
Bedroom 3
- Level: Main
Bedroom 4
- Level: Lower
Full bathroom
- Level: Main
Full bathroom
- Level: Main
Full bathroom
- Level: Lower
Full bathroom
- Level: Lower
Bonus room
- Level: Lower
Family room
- Level: Lower
Garage
- Level: Main
Kitchen
- Level: Main
Living room
- Level: Main
Other
- Level: Lower
Utility room
- Level: Lower
Heating
- High Efficiency Furnace, Forced Air
Cooling
- Central Electric
Appliances
- Laundry: Washer/Dryer Hookup
Features
- High Speed Internet, Tub/Shower, Stand AloneShwr/MBR, Walk-In Closet(s), Smart Thermostat, Kit/Din Combo, Liv/Din Combo, Cabinets-Custom Blt, Solid Surface Counters, Wood Cabinets, Kitchen Island
- Flooring: Laminate
- Basement: Walk-Out Access
- Has fireplace: No
Interior area
- Total structure area: 2,264
- Total interior livable area: 2,264 sqft
- Finished area below ground: 1,068
Property
Parking
- Total spaces: 2
- Parking features: Attached, Paved
- Attached garage spaces: 2
- Has uncovered spaces: Yes
Features
- Patio & porch: Concrete, Back, Deck, Front Porch
- Fencing: Back Yard,Full,Privacy,Wood
Lot
- Size: 0.95 Acres
- Features: Level, Cul-De-Sac
Details
- Additional structures: Lawn/Storage Shed
- Parcel number: 2450422000090001
Construction
Type & style
- Home type: SingleFamily
- Architectural style: Ranch
- Property subtype: Single Family Residence
Materials
- Foundation: Concrete Perimeter
- Roof: ArchitecturalShingle
Condition
- Year built: 1977
Utilities & green energy
- Electric: County
- Sewer: Septic Tank
- Water: District
- Utilities for property: Trash-Private
Community & neighborhood
Security
- Security features: Smoke Detector(s)
Location
- Region: Ashland
- Subdivision: Ashland
Other
Other facts
- Road surface type: Paved
Price history
| Date | Event | Price |
|---|---|---|
| 5/3/2024 | Sold | -- |
Source: | ||
| 4/4/2024 | Pending sale | $429,000$189/sqft |
Source: | ||
| 4/1/2024 | Listed for sale | $429,000+329.4%$189/sqft |
Source: | ||
| 6/28/2023 | Sold | -- |
Source: | ||
| 6/26/2023 | Pending sale | $99,900$44/sqft |
Source: | ||
Public tax history
| Year | Property taxes | Tax assessment |
|---|---|---|
| 2025 | -- | $36,347 +51.7% |
| 2024 | $1,653 +0.1% | $23,959 |
| 2023 | $1,652 +7.9% | $23,959 +8% |
Find assessor info on the county website
Neighborhood: 65010
Nearby schools
GreatSchools rating
- 5/10Southern Boone Elementary SchoolGrades: 3-4Distance: 1.2 mi
- 6/10Southern Boone Middle SchoolGrades: 5-8Distance: 2 mi
- 7/10Southern Boone High SchoolGrades: 9-12Distance: 2.2 mi
Schools provided by the listing agent
- Elementary: SoBoCo
- Middle: SoBoCo
- High: SoBoCo
Source: CBORMLS. This data may not be complete. We recommend contacting the local school district to confirm school assignments for this home.

