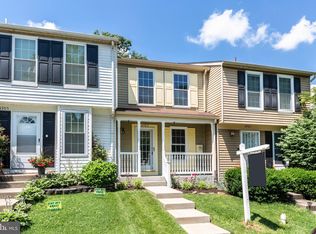BETTER THAN THE PHOTOS! DON'T MISS THIS BEAUTIFUL HOME/PERFECT FOR ENTERTAINING & FAMILY LIFE! UPDATES INCL REPLACMNT WINDOWS (09), HVAC (2017) L.L. FAMRM FLR (2016) IMPROVED DECKING (2016), WASHER/DRYER (2013, ADDED INSULATION (2016) & MUCH MORE! EAT-IN MAPLE-CORIAN KIT W/SLIDERS TO DECK! LAMINATE FLRS ON 2ND LEVEL! FINISHED L.L. RECRM! FENCED BACKYARD/BACKS TO TREES! ANNUAL HOA: $143.97!
This property is off market, which means it's not currently listed for sale or rent on Zillow. This may be different from what's available on other websites or public sources.
