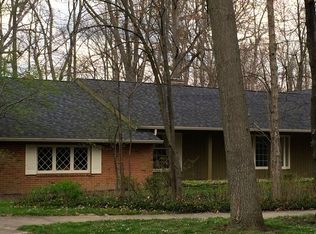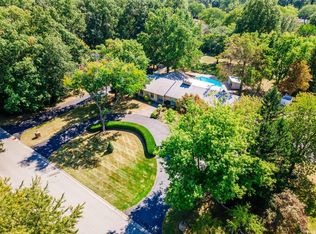Closed
$512,000
4909 Chaucer Rd, Fort Wayne, IN 46835
5beds
4,440sqft
Single Family Residence
Built in 1975
1.03 Acres Lot
$554,100 Zestimate®
$--/sqft
$3,921 Estimated rent
Home value
$554,100
$521,000 - $593,000
$3,921/mo
Zestimate® history
Loading...
Owner options
Explore your selling options
What's special
Open House Saturday 9/9 Noon to 2:00* Absolutely stunning! This stately two-story on a basement sits comfortably on a 1.03 lot in the desirable Somerset Acres neighborhood. The horseshoe drive, mature trees, custom kitchen, basement bar, pool, with pool cabana and tiki bar, it will ALL steal your heart. Through the grand foyer you’re greeted by a renovated kitchen with granite countertop, and locally sourced custom cabinetry. Adjoined is a beautiful dining room, and living room. On the other side of the home, you’ll find a second living space, an office/den or bedroom, laundry room and two half baths. The upper level offers four very generously sized bedrooms, all with spacious closets and a full bathroom with dual vanities. The primary retreat is remarkable (19x14) and is completed with dual walk-in closets and a stand-up shower. A large walk-in attic is accessible from the bedroom for overflow storage! The basement was fully renovated in 2013 with new flooring, paint, lighting, wet bar and half bathroom. The backlit bar boasts maple-stained custom cabinetry, Brazilian cherry countertop, Copper bar rail, two beverage coolers, dishwasher and icemaker. The backyard is an OASIS! The large covered porch and tiki bar were added in 2010. Keep beverages cold in the tiki bar fridge and keep pool equipment/supplies safe in the cabana! The backyard is fully fenced and ready to host your Labor Day party! This home is an entertainer’s paradise, a place to make lasting memories. Please reference the attached list of home updates, including dual AC units, dual heat pump/furnaces, 50 gallon water heater and full roof replacement, (complete tear off) in 2015. Pictures are limited due to upcoming estate sale.
Zillow last checked: 8 hours ago
Listing updated: October 05, 2023 at 10:37am
Listed by:
Dana Botteron Cell:260-385-2468,
CENTURY 21 Bradley Realty, Inc
Bought with:
Mona Steury, RB14024124
Cedar Creek Realty P.C.
Source: IRMLS,MLS#: 202326590
Facts & features
Interior
Bedrooms & bathrooms
- Bedrooms: 5
- Bathrooms: 5
- Full bathrooms: 2
- 1/2 bathrooms: 3
- Main level bedrooms: 1
Bedroom 1
- Level: Upper
Bedroom 2
- Level: Upper
Dining room
- Level: Main
- Area: 156
- Dimensions: 13 x 12
Family room
- Level: Main
- Area: 336
- Dimensions: 24 x 14
Kitchen
- Level: Main
- Area: 120
- Dimensions: 12 x 10
Living room
- Level: Main
- Area: 182
- Dimensions: 14 x 13
Heating
- Natural Gas, Forced Air, Heat Pump, Multiple Heating Systems
Cooling
- Central Air, Multi Units
Appliances
- Included: Disposal, Dishwasher, Refrigerator, Ice Maker, Electric Range
- Laundry: Laundry Chute, Main Level
Features
- 1st Bdrm En Suite, Bar, Breakfast Bar, Bookcases, Built-in Desk, Ceiling Fan(s), Central Vacuum, Walk-In Closet(s), Laminate Counters, Countertops-Solid Surf, Crown Molding, Entrance Foyer, Kitchen Island, Natural Woodwork, Double Vanity, Wet Bar, Formal Dining Room, Custom Cabinetry
- Basement: Full,Partially Finished,Concrete,Sump Pump
- Attic: Storage
- Number of fireplaces: 1
- Fireplace features: Family Room
Interior area
- Total structure area: 4,652
- Total interior livable area: 4,440 sqft
- Finished area above ground: 3,240
- Finished area below ground: 1,200
Property
Parking
- Total spaces: 2
- Parking features: Attached, Garage Door Opener
- Attached garage spaces: 2
Accessibility
- Accessibility features: Chair Rail
Features
- Levels: Two
- Stories: 2
- Patio & porch: Deck, Covered, Porch Covered
- Pool features: In Ground
- Has spa: Yes
- Spa features: Private
- Fencing: Partial,Chain Link
Lot
- Size: 1.03 Acres
- Dimensions: 150X300
- Features: Level, Landscaped
Details
- Additional structures: Shed(s), Second Garage
- Parcel number: 020821151003.000072
- Other equipment: Pool Equipment, Sump Pump+Battery Backup
Construction
Type & style
- Home type: SingleFamily
- Property subtype: Single Family Residence
Materials
- Brick, Wood Siding
Condition
- New construction: No
- Year built: 1975
Utilities & green energy
- Sewer: City
- Water: City
Community & neighborhood
Location
- Region: Fort Wayne
- Subdivision: Somerset Acres
HOA & financial
HOA
- Has HOA: Yes
- HOA fee: $100 annually
Other
Other facts
- Listing terms: Cash,Conventional,FHA,VA Loan
Price history
| Date | Event | Price |
|---|---|---|
| 10/5/2023 | Sold | $512,000-2.5% |
Source: | ||
| 9/11/2023 | Pending sale | $525,000 |
Source: | ||
| 9/9/2023 | Price change | $525,000-1.9% |
Source: | ||
| 9/6/2023 | Listed for sale | $535,000 |
Source: | ||
| 8/25/2023 | Listing removed | $535,000 |
Source: | ||
Public tax history
| Year | Property taxes | Tax assessment |
|---|---|---|
| 2024 | $4,481 +16% | $446,200 +17.1% |
| 2023 | $3,863 +6.6% | $381,200 +15.5% |
| 2022 | $3,625 +12% | $330,000 +6.3% |
Find assessor info on the county website
Neighborhood: Somerset Acres
Nearby schools
GreatSchools rating
- 4/10Robert C Harris Elementary SchoolGrades: K-5Distance: 0.4 mi
- 3/10Lane Middle SchoolGrades: 6-8Distance: 1.7 mi
- 7/10R Nelson Snider High SchoolGrades: 9-12Distance: 1.6 mi
Schools provided by the listing agent
- Elementary: Harris
- Middle: Lane
- High: Snider
- District: Fort Wayne Community
Source: IRMLS. This data may not be complete. We recommend contacting the local school district to confirm school assignments for this home.

Get pre-qualified for a loan
At Zillow Home Loans, we can pre-qualify you in as little as 5 minutes with no impact to your credit score.An equal housing lender. NMLS #10287.

