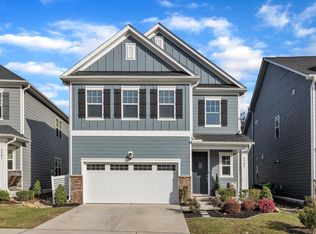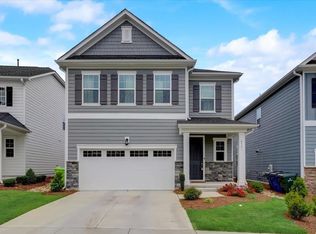Sold for $539,999
$539,999
4909 Abundance Ave, Raleigh, NC 27616
4beds
2,821sqft
Single Family Residence, Residential
Built in 2021
5,662.8 Square Feet Lot
$526,100 Zestimate®
$191/sqft
$2,714 Estimated rent
Home value
$526,100
$500,000 - $552,000
$2,714/mo
Zestimate® history
Loading...
Owner options
Explore your selling options
What's special
Pretty ''model like'' home that's just 3 years new! Gorgeous light filled home with an open and spacious floorplan. You are greeted by a 2 story foyer that opens into an open dining/kitchen and family room area. Home is perfect for those who love to entertain. Kitchen is pristine with plenty of white cabinets, subway tile backsplah, white quartz tops, large island, gas range, downdraft and stainless steel appliances. Around the corner you'll find a ''drop zone'' and a fabulously large walk in pantry! The family room is nice size and has a gas fireplace. There is also a sought after ''guest bedroom'' and full bath on the main floor. Upstairs you will find wood treads on the stairs, large loft space, 2 nice size secondary bedrooms, full bath, laundry room and an owner's bathroom which is seperated from the other bedrooms. Owner's bathroom has double vanities, beautiful tile floors, a tile surround shower & a soaking tub. The huge walk -in closet is an organizers dream! Home has plenty of storage throughout! Tankless hot water heater & garage storage shelves. Relax in the screen porch and enjoy playing in the fenced yard. Neighborhood has so many nice amenities. Walk, bike, or drive to the brewery, doggie groomers, marketplace, coffee shop, parks and pool! Perfect location to Interstate 540, US 1, Wake Tech College and minutes to many shopping and dining options.
Zillow last checked: 8 hours ago
Listing updated: October 28, 2025 at 12:08am
Listed by:
Colleen Blatz 919-610-1696,
Allen Tate/Raleigh-Falls Neuse
Bought with:
Gretchen Coley, 209948
Compass -- Raleigh
Claire Guentz, 348587
Compass -- Raleigh
Source: Doorify MLS,MLS#: 10009355
Facts & features
Interior
Bedrooms & bathrooms
- Bedrooms: 4
- Bathrooms: 3
- Full bathrooms: 3
Heating
- Forced Air, Heat Pump
Cooling
- Central Air, Electric
Appliances
- Laundry: Laundry Room, Upper Level
Features
- Windows: Window Coverings
- Number of fireplaces: 1
- Fireplace features: Family Room
Interior area
- Total structure area: 2,821
- Total interior livable area: 2,821 sqft
- Finished area above ground: 2,821
- Finished area below ground: 0
Property
Parking
- Total spaces: 3
- Parking features: Attached, Garage Faces Front
- Attached garage spaces: 2
- Uncovered spaces: 1
Features
- Levels: Two
- Stories: 2
- Pool features: Community
- Has view: Yes
Lot
- Size: 5,662 sqft
Details
- Parcel number: 1736575820
- Special conditions: Third Party Approval
Construction
Type & style
- Home type: SingleFamily
- Architectural style: Traditional
- Property subtype: Single Family Residence, Residential
Materials
- Roof: Shingle
Condition
- New construction: No
- Year built: 2021
- Major remodel year: 2001
Utilities & green energy
- Sewer: Public Sewer
- Water: Public
- Utilities for property: Natural Gas Connected
Community & neighborhood
Location
- Region: Raleigh
- Subdivision: 5401 North
HOA & financial
HOA
- Has HOA: Yes
- HOA fee: $104 monthly
- Services included: Insurance, Maintenance Grounds, Storm Water Maintenance
Price history
| Date | Event | Price |
|---|---|---|
| 4/19/2024 | Sold | $539,999$191/sqft |
Source: | ||
| 2/10/2024 | Pending sale | $539,999$191/sqft |
Source: | ||
| 2/2/2024 | Listed for sale | $539,999+10.9%$191/sqft |
Source: | ||
| 11/29/2021 | Sold | $487,000$173/sqft |
Source: Public Record Report a problem | ||
Public tax history
| Year | Property taxes | Tax assessment |
|---|---|---|
| 2025 | $4,611 +0.4% | $526,392 |
| 2024 | $4,592 -6.3% | $526,392 +17.5% |
| 2023 | $4,903 +7.6% | $447,970 |
Find assessor info on the county website
Neighborhood: 27616
Nearby schools
GreatSchools rating
- 4/10River Bend ElementaryGrades: PK-5Distance: 0.6 mi
- 2/10River Bend MiddleGrades: 6-8Distance: 0.6 mi
- 6/10Rolesville High SchoolGrades: 9-12Distance: 6.5 mi
Schools provided by the listing agent
- Elementary: Wake - River Bend
- Middle: Wake - River Bend
- High: Wake - Rolesville
Source: Doorify MLS. This data may not be complete. We recommend contacting the local school district to confirm school assignments for this home.
Get a cash offer in 3 minutes
Find out how much your home could sell for in as little as 3 minutes with a no-obligation cash offer.
Estimated market value$526,100
Get a cash offer in 3 minutes
Find out how much your home could sell for in as little as 3 minutes with a no-obligation cash offer.
Estimated market value
$526,100

