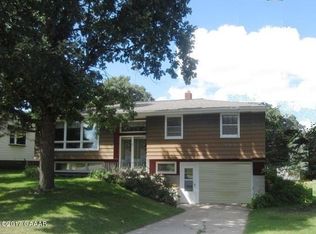Closed
$315,000
49087 State Highway 28, Morris, MN 56267
3beds
2,980sqft
Single Family Residence
Built in 1963
3.06 Acres Lot
$322,900 Zestimate®
$106/sqft
$1,976 Estimated rent
Home value
$322,900
Estimated sales range
Not available
$1,976/mo
Zestimate® history
Loading...
Owner options
Explore your selling options
What's special
Welcome to this turn-key property situated on 3 acres . Meticulously maintained 4 bedroom, 2 bathroom home featuring an updated kitchen, spacious living room with a cozy fireplace and large picture window. Hardwood floors on the main level are sure to impress . The inviting foyer leads to the attached garage, laundry area and large unfinished basement presents endless opportunities for customization, allowing you to tailor the space to your unique needs . The 44' x 30' detached garage/shop has heating and cooling, concrete floor and 2 separate workshop area's . This property offers the perfect blend of comfort, convenience. Call today for more details !
Zillow last checked: 8 hours ago
Listing updated: September 20, 2025 at 10:48pm
Listed by:
Debra D Powell 320-491-6741,
Counselor Realty Inc of Alex
Bought with:
Debra D Powell
Counselor Realty Inc of Alex
Source: NorthstarMLS as distributed by MLS GRID,MLS#: 6561061
Facts & features
Interior
Bedrooms & bathrooms
- Bedrooms: 3
- Bathrooms: 2
- Full bathrooms: 1
- 1/2 bathrooms: 1
Bedroom 1
- Level: Main
- Area: 156 Square Feet
- Dimensions: 12' x 13'
Bedroom 2
- Level: Main
- Area: 102.47 Square Feet
- Dimensions: 9'11 x 10'4
Bedroom 3
- Level: Main
- Area: 152.93 Square Feet
- Dimensions: 11'11x 12'10
Bedroom 4
- Level: Lower
- Area: 315.92 Square Feet
- Dimensions: 18'7 x 17'
Dining room
- Level: Main
- Area: 81.67 Square Feet
- Dimensions: 7' x 11'8
Family room
- Level: Lower
- Area: 455 Square Feet
- Dimensions: 13' x 35'
Foyer
- Level: Main
- Area: 150 Square Feet
- Dimensions: 10' x 15'
Kitchen
- Level: Main
- Area: 134.17 Square Feet
- Dimensions: 11'8 x 11'6
Living room
- Level: Main
- Area: 320.88 Square Feet
- Dimensions: 12'7 x 25'6
Storage
- Level: Lower
- Area: 170 Square Feet
- Dimensions: 10' x 17'
Heating
- Baseboard, Boiler, Fireplace(s), Space Heater
Cooling
- Central Air
Appliances
- Included: Air-To-Air Exchanger, Dishwasher, Dryer, Exhaust Fan, Microwave, Range, Refrigerator, Washer, Water Softener Owned
Features
- Basement: Block,Daylight,Full
- Number of fireplaces: 2
- Fireplace features: Gas, Wood Burning
Interior area
- Total structure area: 2,980
- Total interior livable area: 2,980 sqft
- Finished area above ground: 1,490
- Finished area below ground: 360
Property
Parking
- Total spaces: 6
- Parking features: Attached, Detached, Concrete
- Attached garage spaces: 4
- Uncovered spaces: 2
- Details: Garage Dimensions (20 x 24)
Accessibility
- Accessibility features: None
Features
- Levels: One
- Stories: 1
- Patio & porch: Deck
Lot
- Size: 3.06 Acres
- Dimensions: 347 488 559
Details
- Additional structures: Additional Garage
- Foundation area: 1490
- Parcel number: 060033000
- Zoning description: Residential-Single Family
Construction
Type & style
- Home type: SingleFamily
- Property subtype: Single Family Residence
Materials
- Vinyl Siding
Condition
- Age of Property: 62
- New construction: No
- Year built: 1963
Utilities & green energy
- Gas: Natural Gas
- Sewer: Mound Septic, Private Sewer
- Water: Private
Community & neighborhood
Location
- Region: Morris
HOA & financial
HOA
- Has HOA: No
Price history
| Date | Event | Price |
|---|---|---|
| 9/20/2024 | Sold | $315,000-3.1%$106/sqft |
Source: | ||
| 8/29/2024 | Pending sale | $325,000$109/sqft |
Source: | ||
| 7/3/2024 | Listed for sale | $325,000$109/sqft |
Source: | ||
Public tax history
| Year | Property taxes | Tax assessment |
|---|---|---|
| 2025 | $1,516 +3.8% | $223,400 +19.3% |
| 2024 | $1,460 +15% | $187,200 +9.3% |
| 2023 | $1,270 +8% | $171,300 +18.8% |
Find assessor info on the county website
Neighborhood: 56267
Nearby schools
GreatSchools rating
- 7/10Morris Area ElementaryGrades: PK-6Distance: 1.7 mi
- 9/10Morris Area SecondaryGrades: 7-12Distance: 1.7 mi

Get pre-qualified for a loan
At Zillow Home Loans, we can pre-qualify you in as little as 5 minutes with no impact to your credit score.An equal housing lender. NMLS #10287.
