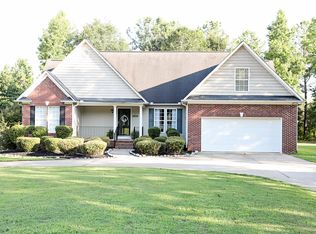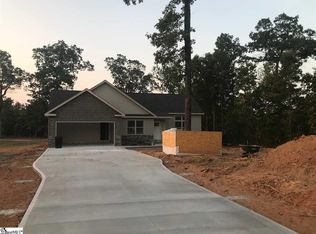AFFORDABLE and ADORABLE home in the lovely Pauline area. Move-in ready! Over half acre lot with newly fenced in back yard. Well maintained home within District 6 of Spartanburg County. Open floor plan with 3 roomy bedrooms and 2 full baths. Laundry room is located in the hallway for easy access to the spare bedrooms for ease of putting up laundry. Bathrooms and kitchen sport ceramic tile floors for easy clean. And updated hardwoods in the foyer and living room area. The back deck overlooks a fenced in back yard with a perfectly flat and well manicured lawn. Exactly where a in ground pool would be ideal!! Make an appointment and call this home yours today!!
This property is off market, which means it's not currently listed for sale or rent on Zillow. This may be different from what's available on other websites or public sources.

