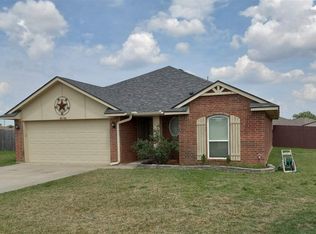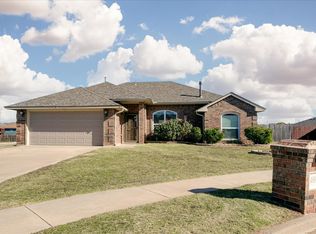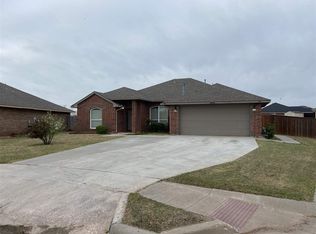Sold
$269,900
4908 SW Malcom Rd, Lawton, OK 73505
4beds
2,000sqft
Single Family Residence
Built in 2009
9,554.28 Square Feet Lot
$289,300 Zestimate®
$135/sqft
$1,896 Estimated rent
Home value
$289,300
$246,000 - $341,000
$1,896/mo
Zestimate® history
Loading...
Owner options
Explore your selling options
What's special
This lovely home, approx. 2000 square feet, features 4 bedrooms, 2 bathrooms, and a 2 car garage, situated with the esteemed Waterstone Development. The open floor plan boasts tile flooring in high traffic areas and carpeted bedrooms. Notable features include a gas log fireplace, 2 dining areas and a breakfast bar. The owner has undertaken significant upgrades, including the roof, gutters, hot water heater and HVAC system. The yard is equipped with a privacy fence, storage shed, sprinkler system, and storm cellar within the garage. Please contact Julie Bridges, RE/MAX Professionals Realtor with any questions.
Zillow last checked: 8 hours ago
Listing updated: May 12, 2025 at 12:18pm
Listed by:
JULIE BRIDGES 580-695-3883,
RE/MAX PROFESSIONALS
Bought with:
Non Mls
Non Mls Firm
Source: Lawton BOR,MLS#: 168193
Facts & features
Interior
Bedrooms & bathrooms
- Bedrooms: 4
- Bathrooms: 2
- Full bathrooms: 2
Primary bedroom
- Area: 272
- Dimensions: 17 x 16
Dining room
- Features: Separate
- Area: 143
- Dimensions: 13 x 11
Kitchen
- Features: Breakfast Bar, Kitchen/Dining
- Area: 160
- Dimensions: 16 x 10
Living room
- Area: 210
- Dimensions: 14 x 15
Heating
- Fireplace(s), Central, Natural Gas
Cooling
- Central-Electric, Ceiling Fan(s)
Appliances
- Included: Electric, Range/Oven, Microwave, Dishwasher, Disposal, Washer, Dryer, Gas Water Heater
- Laundry: Washer Hookup, Dryer Hookup, Utility Room
Features
- Pantry, 8-Ft.+ Ceiling, Granite Counters, One Living Area
- Flooring: Carpet, Ceramic Tile
- Windows: Double Pane Windows
- Has fireplace: Yes
- Fireplace features: Gas
Interior area
- Total structure area: 2,000
- Total interior livable area: 2,000 sqft
Property
Parking
- Total spaces: 2
- Parking features: Auto Garage Door Opener, Garage Door Opener
- Garage spaces: 2
Features
- Levels: One
- Patio & porch: Covered Patio, Covered Porch
- Fencing: Wood
Lot
- Size: 9,554 sqft
- Dimensions: 157 x 177 x 125
- Features: Cul-De-Sac
Details
- Additional structures: Storage Shed, Storm Cellar
- Parcel number: 01N12W032276500030020
Construction
Type & style
- Home type: SingleFamily
- Property subtype: Single Family Residence
Materials
- Brick Veneer
- Foundation: Slab
- Roof: Composition
Condition
- Updated
- New construction: No
- Year built: 2009
Utilities & green energy
- Electric: Public Service OK
- Gas: Natural
- Sewer: Public Sewer
- Water: Public
Community & neighborhood
Security
- Security features: Security System, Smoke/Heat Alarm, Storm Cellar
Location
- Region: Lawton
Other
Other facts
- Price range: $269.9K - $269.9K
- Listing terms: Cash,Conventional,FHA,VA Loan
Price history
| Date | Event | Price |
|---|---|---|
| 4/14/2025 | Sold | $269,900$135/sqft |
Source: Lawton BOR #168193 Report a problem | ||
| 3/7/2025 | Contingent | $269,900$135/sqft |
Source: Lawton BOR #168193 Report a problem | ||
| 3/3/2025 | Listed for sale | $269,900+46.5%$135/sqft |
Source: Lawton BOR #168193 Report a problem | ||
| 8/31/2009 | Sold | $184,278$92/sqft |
Source: Lawton BOR #123754 Report a problem | ||
Public tax history
| Year | Property taxes | Tax assessment |
|---|---|---|
| 2024 | -- | $21,107 +3% |
| 2023 | -- | $20,492 |
| 2022 | -- | $20,492 |
Find assessor info on the county website
Neighborhood: 73505
Nearby schools
GreatSchools rating
- 5/10Eisenhower Elementary SchoolGrades: PK-5Distance: 1.2 mi
- 3/10Eisenhower Middle SchoolGrades: 6-8Distance: 1.5 mi
- 4/10Eisenhower High SchoolGrades: 9-12Distance: 1.4 mi
Schools provided by the listing agent
- Elementary: Eisenhower
- Middle: Eisenhower
- High: Eisenhower
Source: Lawton BOR. This data may not be complete. We recommend contacting the local school district to confirm school assignments for this home.
Get pre-qualified for a loan
At Zillow Home Loans, we can pre-qualify you in as little as 5 minutes with no impact to your credit score.An equal housing lender. NMLS #10287.


