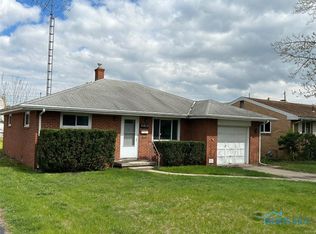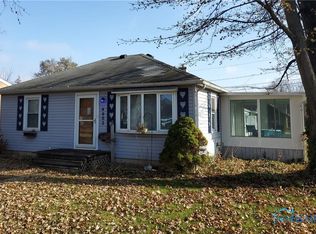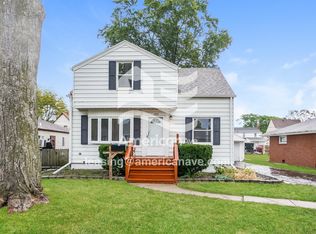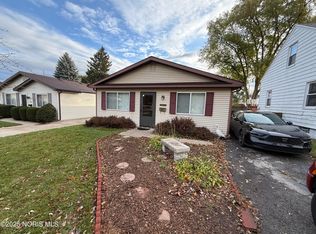Sold for $140,000 on 07/06/23
$140,000
4908 Roywood Rd, Toledo, OH 43613
2beds
972sqft
Single Family Residence
Built in 1961
6,969.6 Square Feet Lot
$156,100 Zestimate®
$144/sqft
$1,063 Estimated rent
Home value
$156,100
$148,000 - $164,000
$1,063/mo
Zestimate® history
Loading...
Owner options
Explore your selling options
What's special
What a perfect home! Brick exterior, new carpet, vinyl, and interior paint. Hardwood flooring under carpeting. Central air with ceiling fans in most rooms. Updates to the kitchen and the bathroom. All appliances included even the washer/dryer. Built-in oven and dishwasher. This house is packed with storage...large bedroom closets, kitchen pantry, and generous first floor laundry room with plenty of cupboards. Updated windows. Large screened porch overlooking spacious backyard. Two car detached garage. Convenient to everything ... schools, shopping, restaurants, gym, and schools!
Zillow last checked: 8 hours ago
Listing updated: October 13, 2025 at 11:45pm
Listed by:
Dawn R. Jewell 419-535-0011,
Howard Hanna
Bought with:
Terry L McDaniel, 2014002272
iLink Real Estate Company, LLC
Source: NORIS,MLS#: 6102197
Facts & features
Interior
Bedrooms & bathrooms
- Bedrooms: 2
- Bathrooms: 1
- Full bathrooms: 1
Bedroom 2
- Features: Ceiling Fan(s)
- Level: Main
- Dimensions: 11 x 11
Bedroom 3
- Features: Ceiling Fan(s)
- Level: Main
- Dimensions: 11 x 11
Kitchen
- Level: Main
- Dimensions: 10 x 8
Living room
- Features: Bay Window, Ceiling Fan(s)
- Level: Main
- Dimensions: 13 x 19
Heating
- Forced Air, Natural Gas
Cooling
- Attic Fan, Central Air
Appliances
- Included: Dishwasher, Water Heater, Dryer, Electric Range Connection, Refrigerator, Washer
- Laundry: Gas Dryer Hookup, Main Level
Features
- Ceiling Fan(s), Eat-in Kitchen, Pantry
- Flooring: Carpet, Vinyl
- Doors: Door Screen(s)
- Windows: Bay Window(s)
- Has fireplace: No
Interior area
- Total structure area: 972
- Total interior livable area: 972 sqft
Property
Parking
- Total spaces: 2
- Parking features: Concrete, Detached Garage, Driveway, Garage Door Opener
- Garage spaces: 2
- Has uncovered spaces: Yes
Lot
- Size: 6,969 sqft
- Dimensions: 50x136
Details
- Parcel number: 2226077
Construction
Type & style
- Home type: SingleFamily
- Architectural style: Traditional
- Property subtype: Single Family Residence
Materials
- Brick
- Foundation: Crawl Space
- Roof: Shingle
Condition
- Year built: 1961
Utilities & green energy
- Sewer: Sanitary Sewer
- Water: Public
Community & neighborhood
Location
- Region: Toledo
- Subdivision: Six Points
Other
Other facts
- Listing terms: Cash,Conventional,FHA,VA Loan
Price history
| Date | Event | Price |
|---|---|---|
| 7/6/2023 | Sold | $140,000+7.8%$144/sqft |
Source: NORIS #6102197 | ||
| 7/5/2023 | Pending sale | $129,900$134/sqft |
Source: NORIS #6102197 | ||
| 6/5/2023 | Contingent | $129,900$134/sqft |
Source: NORIS #6102197 | ||
| 6/2/2023 | Listed for sale | $129,900+159.8%$134/sqft |
Source: NORIS #6102197 | ||
| 12/18/2007 | Sold | $50,000$51/sqft |
Source: Public Record | ||
Public tax history
| Year | Property taxes | Tax assessment |
|---|---|---|
| 2024 | $2,742 +28.6% | $44,695 +53.3% |
| 2023 | $2,133 +0.8% | $29,155 |
| 2022 | $2,116 -2.8% | $29,155 |
Find assessor info on the county website
Neighborhood: DeVeaux
Nearby schools
GreatSchools rating
- 4/10Wernert Elementary SchoolGrades: K-6Distance: 0.9 mi
- 6/10Jefferson Junior High SchoolGrades: 6-7Distance: 0.9 mi
- 4/10Whitmer High SchoolGrades: 9-12Distance: 1.1 mi
Schools provided by the listing agent
- High: Whitmer
Source: NORIS. This data may not be complete. We recommend contacting the local school district to confirm school assignments for this home.

Get pre-qualified for a loan
At Zillow Home Loans, we can pre-qualify you in as little as 5 minutes with no impact to your credit score.An equal housing lender. NMLS #10287.
Sell for more on Zillow
Get a free Zillow Showcase℠ listing and you could sell for .
$156,100
2% more+ $3,122
With Zillow Showcase(estimated)
$159,222


