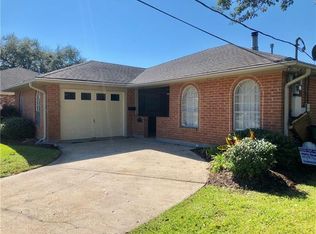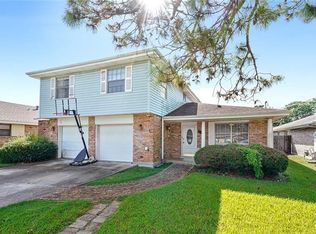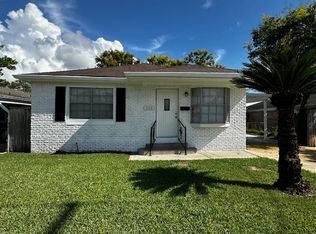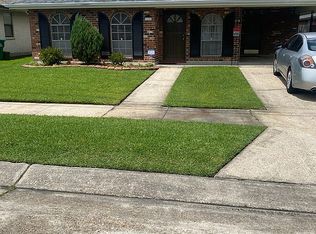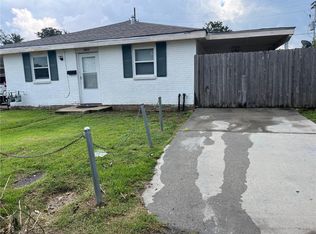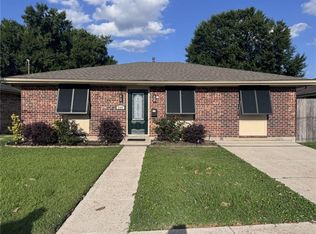Nice 3 bedroom, 2 bath home located in a solid, well established neighborhood. It has a nice open floor plan. The den & living room areas open to each other but can be sectioned off. All bedrooms are a decent size with a fair amount of closet space. The smaller bedroom has a walk in closet. The kitchen has Quartz counterops & cabinets that are all in very good condition with plenty of room for storage. Garage is enclosed & can be used as a 4th bedroom, office, hobby room, etc. It has it's own separate entrance to both inside & outside the house. It also has a/c & heating. Utility room is large & has a large utility room sink.
This home could use some minor cosmetic work such as paint, etc. Most of the expensive stuff like central a/c, roof, driveway, etc. is either brand new or only a few years old. Central air & heat is brand new. The roof is only about 3-4 years old. Double car driveway is about 4 years old & is like new. Garbage disposal is brand new.
Home does have carpet in all bedrooms & in the den area. The carpet is in decent condition.
Located one block from the newly built, lighted walking path along the Vintage canal.
There is a large patio in the back with an aluminum roof that was probably screened in at one time & could easily be screened in again if you choose to. That patio is not counted in the square footage of the house.
Sellers will not make any repairs. One of the owners is a licensed real estate broker.
Active
$299,000
4908 Pike Dr, Metairie, LA 70003
3beds
1,931sqft
Est.:
Single Family Residence
Built in 1978
5,775 Square Feet Lot
$-- Zestimate®
$155/sqft
$-- HOA
What's special
Nice open floor plan
- 141 days |
- 135 |
- 4 |
Zillow last checked: 8 hours ago
Listing updated: December 19, 2025 at 10:38pm
Listed by:
Victor Barbe' 504-838-6970,
CRESCO 504-838-6970
Source: GSREIN,MLS#: 2515097
Tour with a local agent
Facts & features
Interior
Bedrooms & bathrooms
- Bedrooms: 3
- Bathrooms: 2
- Full bathrooms: 2
Primary bedroom
- Description: Flooring: Carpet
- Level: Lower
- Dimensions: 15.3 x 14.9
Bedroom
- Description: Flooring: Carpet
- Level: Lower
- Dimensions: 11.9 x 11.3
Bedroom
- Description: Flooring: Carpet
- Level: Lower
- Dimensions: 11 x 11.3
Bonus room
- Description: Flooring: Tile
- Level: Lower
- Dimensions: 16.4 x 11.2
Den
- Description: Flooring: Carpet
- Level: Lower
- Dimensions: 26.5 x 12.6
Kitchen
- Description: Flooring: Tile
- Level: Lower
- Dimensions: 18.4 x 8.2
Living room
- Description: Flooring: Carpet
- Level: Lower
- Dimensions: 18.4 x 16
Utility room
- Description: Flooring: Tile
- Level: Lower
- Dimensions: 10.8 x 6.9
Heating
- Central, Gas
Cooling
- Central Air, 1 Unit
Appliances
- Included: Dishwasher, Disposal, Oven, Range
- Laundry: Washer Hookup, Dryer Hookup
Features
- Attic, Ceiling Fan(s), Carbon Monoxide Detector, Pantry, Pull Down Attic Stairs
- Attic: Pull Down Stairs
- Has fireplace: No
- Fireplace features: None
Interior area
- Total structure area: 2,038
- Total interior livable area: 1,931 sqft
Property
Parking
- Total spaces: 2
- Parking features: Driveway, Off Street, Two Spaces
- Has uncovered spaces: Yes
Features
- Levels: One
- Stories: 1
- Patio & porch: Covered
Lot
- Size: 5,775 Square Feet
- Dimensions: 55 x 105
- Features: City Lot, Rectangular Lot
Details
- Parcel number: 0820036501
- Special conditions: None
Construction
Type & style
- Home type: SingleFamily
- Architectural style: Ranch
- Property subtype: Single Family Residence
Materials
- Brick, Vinyl Siding
- Foundation: Slab
- Roof: Asphalt,Shingle
Condition
- Average Condition
- Year built: 1978
Utilities & green energy
- Sewer: Public Sewer
- Water: Public
Community & HOA
Community
- Security: Smoke Detector(s)
- Subdivision: Elmwood Park
HOA
- Has HOA: No
Location
- Region: Metairie
Financial & listing details
- Price per square foot: $155/sqft
- Tax assessed value: $181,500
- Annual tax amount: $2,287
- Date on market: 8/4/2025
Estimated market value
Not available
Estimated sales range
Not available
Not available
Price history
Price history
| Date | Event | Price |
|---|---|---|
| 9/9/2025 | Price change | $299,000-3.2%$155/sqft |
Source: | ||
| 8/4/2025 | Listed for sale | $309,000$160/sqft |
Source: | ||
| 7/29/2025 | Listing removed | $309,000$160/sqft |
Source: | ||
| 7/4/2025 | Price change | $309,000-1.9%$160/sqft |
Source: | ||
| 4/1/2025 | Price change | $315,000-4.3%$163/sqft |
Source: | ||
Public tax history
Public tax history
| Year | Property taxes | Tax assessment |
|---|---|---|
| 2024 | $2,287 +7.7% | $18,150 +12.4% |
| 2023 | $2,124 +95.1% | $16,150 +0.9% |
| 2022 | $1,089 +7.7% | $16,000 |
Find assessor info on the county website
BuyAbility℠ payment
Est. payment
$1,674/mo
Principal & interest
$1442
Property taxes
$127
Home insurance
$105
Climate risks
Neighborhood: Elmwood Park
Nearby schools
GreatSchools rating
- 8/10Walter G. Schneckenburger Elementary SchoolGrades: PK-5Distance: 0.7 mi
- 4/10John Q. Adams Middle SchoolGrades: 6-8Distance: 0.6 mi
- 3/10Grace King High SchoolGrades: 9-12Distance: 3.4 mi
- Loading
- Loading
