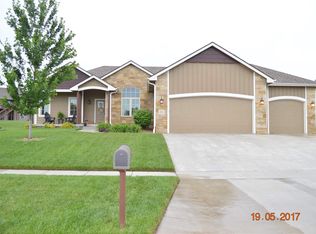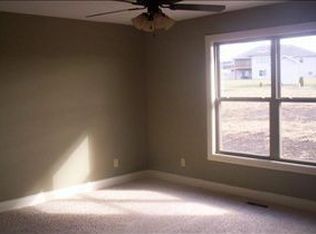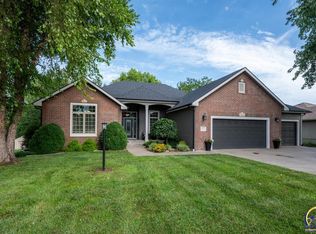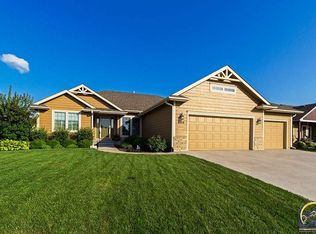Sold on 06/10/25
Price Unknown
4908 NW Linwood Dr, Topeka, KS 66618
5beds
3,050sqft
Single Family Residence, Residential
Built in 2011
0.44 Acres Lot
$486,800 Zestimate®
$--/sqft
$2,674 Estimated rent
Home value
$486,800
$419,000 - $570,000
$2,674/mo
Zestimate® history
Loading...
Owner options
Explore your selling options
What's special
Stunning 5-Bedroom Drippe-built home with nearly half an acre! This beautifully crafted home offers the perfect blend of quality, style, and functionality. With 5 true bedrooms—each with legal egress windows—and 3 full bathrooms, there’s room for everyone to live and grow in comfort. The heart of the home is a stylish, modern kitchen featuring sleek cabinetry, a built-in desk with accent lighting, solid surface countertops, and a large working island—ideal for cooking and entertaining. The adjacent living room offers warmth and charm with its gas fireplace, vaulted ceiling, and abundant natural light. The spacious primary suite is a retreat of its own, boasting a coffered ceiling, double vanities, a jetted tub, separate tiled shower, frosted privacy window, and a walk-in closet. You'll also appreciate the flexible formal dining room, which could easily serve as a home office or study. A convenient main-floor laundry adds practicality. Downstairs, the finished basement features a huge 35.5' x 14.5' family/rec room, two additional bedrooms, a full bath, and a generous 350 sq ft dual-sided storage area—perfect for organization or hobbies. Step outside to a massive 90' x 202' lot (.44 acres)—plenty of room for a garden, play area, or future pool. The deck and patio expand your entertaining space, and with outdoor conduit already in place, you’re hot tub–ready! Don’t miss the chance to own this exceptional home with room to grow, host, and enjoy! Last year of tax specials too!
Zillow last checked: 8 hours ago
Listing updated: June 11, 2025 at 07:13am
Listed by:
Kevin Swift 785-230-1244,
Realty Professionals
Bought with:
Tammie Mundil, 00243675
Better Homes and Gardens Real
Source: Sunflower AOR,MLS#: 238692
Facts & features
Interior
Bedrooms & bathrooms
- Bedrooms: 5
- Bathrooms: 3
- Full bathrooms: 3
Primary bedroom
- Level: Main
- Area: 189
- Dimensions: 14X13.5
Bedroom 2
- Level: Main
- Area: 120.75
- Dimensions: 11.5X10.5
Bedroom 3
- Level: Main
- Area: 124.2
- Dimensions: 11.5X10.8
Bedroom 4
- Level: Basement
- Area: 140
- Dimensions: 14X10
Other
- Level: Basement
- Area: 125
- Dimensions: 12.5X10
Dining room
- Level: Main
- Area: 132.08
- Dimensions: 12.7X10.4
Kitchen
- Level: Main
- Area: 325
- Dimensions: 25X13
Laundry
- Level: Main
Living room
- Level: Main
- Area: 299.15
- Dimensions: 19.3X15.5
Heating
- Natural Gas
Cooling
- Central Air
Appliances
- Included: Electric Cooktop, Microwave, Dishwasher, Refrigerator, Disposal, Cable TV Available
- Laundry: Main Level, Separate Room
Features
- Sheetrock, 8' Ceiling, High Ceilings, Coffered Ceiling(s)
- Flooring: Ceramic Tile, Carpet
- Windows: Insulated Windows
- Basement: Sump Pump,Concrete,Full,Partially Finished,Daylight
- Number of fireplaces: 1
- Fireplace features: One, Gas, Living Room
Interior area
- Total structure area: 3,050
- Total interior livable area: 3,050 sqft
- Finished area above ground: 1,740
- Finished area below ground: 1,310
Property
Parking
- Total spaces: 3
- Parking features: Attached, Auto Garage Opener(s), Garage Door Opener
- Attached garage spaces: 3
Features
- Patio & porch: Patio, Deck
Lot
- Size: 0.44 Acres
- Dimensions: 98 x 201
- Features: Sidewalk
Details
- Parcel number: R308502
- Special conditions: Standard,Arm's Length
Construction
Type & style
- Home type: SingleFamily
- Architectural style: Ranch
- Property subtype: Single Family Residence, Residential
Materials
- Frame
- Roof: Architectural Style
Condition
- Year built: 2011
Utilities & green energy
- Water: Rural Water
- Utilities for property: Cable Available
Community & neighborhood
Security
- Security features: Fire Alarm
Location
- Region: Topeka
- Subdivision: Linwood
Price history
| Date | Event | Price |
|---|---|---|
| 6/10/2025 | Sold | -- |
Source: | ||
| 4/6/2025 | Pending sale | $475,000$156/sqft |
Source: | ||
| 4/4/2025 | Listed for sale | $475,000$156/sqft |
Source: | ||
Public tax history
| Year | Property taxes | Tax assessment |
|---|---|---|
| 2025 | -- | $39,728 +3% |
| 2024 | $6,508 +2.5% | $38,571 +3.5% |
| 2023 | $6,351 +7.2% | $37,267 +11% |
Find assessor info on the county website
Neighborhood: 66618
Nearby schools
GreatSchools rating
- 8/10Elmont Elementary SchoolGrades: K-6Distance: 2 mi
- 5/10Seaman Middle SchoolGrades: 7-8Distance: 1.6 mi
- 6/10Seaman High SchoolGrades: 9-12Distance: 1 mi
Schools provided by the listing agent
- Elementary: Elmont Elementary School/USD 345
- Middle: Seaman Middle School/USD 345
- High: Seaman High School/USD 345
Source: Sunflower AOR. This data may not be complete. We recommend contacting the local school district to confirm school assignments for this home.



