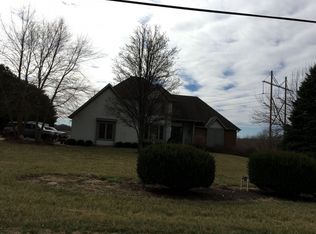*****LISTING PRICE REDUCED $50K***** FULLY-LOADED, SPACIOUS HOME OUTSIDE OF CITY LIMITS. Perfect family home boasts 5 bedrooms, 3 full baths and 2 half baths. 2 car attached garage at front of property has a ramp that leads to inside the home. Home is updated to a universal design concept with seamless accessibility modifications. Finished walk out basement with kitchenette and additional insulated single-car attached garage sits off of its own driveway. Main floor Master bedroom with newly renovated on-suite spa features custom tile work, heated floors, luxurious multi-head zero entry shower, walk-in bath tub, double vanity and walk-in closet. 4 large bedrooms upstairs offer Jack-and-Jill style bathrooms with separate vanities and tons of natural light. Picture-perfect kitchen with lots of open space, granite countertops, distressed oak cabinets, clean subway tile backsplash, Moveable Island and stainless-steel appliances. Concrete poured sidewalks lead around back to a GLORIOUS and private deck for hosting and relaxing. Massive, beautiful pergola sets over a composite wood deck and concrete pad with ramp. Outdoor Edison lights hanging, covered outlets, and a sun/privacy shade on West side of deck. The deck sits off of the kitchen and dining area inside. Complete landscaping and serene views to the East, South and West make this outdoor space feel even more private. This home has it all- newer Andersen Pane windows, blinds built into windows on the south side of house. Custom oak woodwork and modern fixtures. Ample storage spaces. Exposed brick wood-burning fireplace. Extended capacity septic tank, dual HVAC heat pumps, ADT Security System and keyless entries. Seller has made recent updates including fresh paint, removing popcorn ceilings and adding modern Moen plumbing fixtures. Available for showings beginning 01/18/2022. Seller is prepared to close 05/01/2022 following an Estate Sale of the property.
This property is off market, which means it's not currently listed for sale or rent on Zillow. This may be different from what's available on other websites or public sources.

