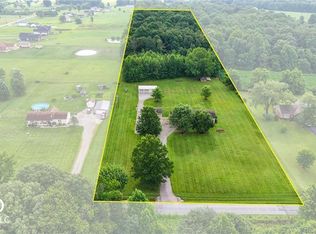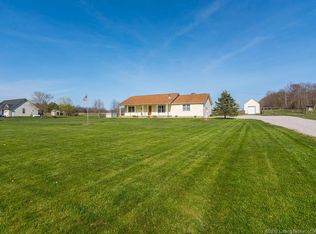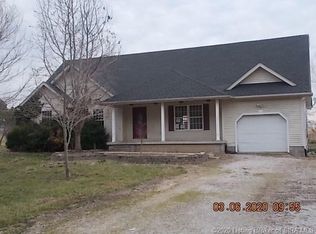Sold for $375,000
$375,000
4938 N Jack Morgan Road, Austin, IN 47102
4beds
3,480sqft
Single Family Residence
Built in 1977
2.75 Acres Lot
$369,200 Zestimate®
$108/sqft
$2,633 Estimated rent
Home value
$369,200
$343,000 - $395,000
$2,633/mo
Zestimate® history
Loading...
Owner options
Explore your selling options
What's special
SELLER WANTS OFFER - NEGOTIABLE - READY TO SELL! Indulge in the ultimate country lifestyle with this stunning move-in ready, strategically located only 5 minutes from Interstate 65. It boasts 4 generous bedrooms, 2.5 bathrooms, and a 2-car garage with a long-paved driveway with extra parking. The beautiful but functional gourmet kitchen is equipped with granite countertops finishes, a stylish tile backsplash, and abundant storage, along with a convenient breakfast nook that opens out to the backyard deck. The spacious living room and family room provide an ideal setting for relaxation and entertainment. The bathrooms exude elegance, showcasing tile and granite. The master wing is a private haven, complete with a sitting room with a balcony for enjoying your favorite beverages with taking in the quite views. This home is sold with two parcels as one which totals 2.746 acres. Prepare to be impressed by this immaculate country residence home. Don't wait.
Zillow last checked: 8 hours ago
Listing updated: March 17, 2025 at 07:49am
Listed by:
Lesa Jones,
RE/MAX Ability Plus
Bought with:
Chris Lickteig, RB23001764
Ward Realty Services
Jeremy L Ward, RB14035695
Ward Realty Services
Source: SIRA,MLS#: 202505037 Originating MLS: Southern Indiana REALTORS Association
Originating MLS: Southern Indiana REALTORS Association
Facts & features
Interior
Bedrooms & bathrooms
- Bedrooms: 4
- Bathrooms: 3
- Full bathrooms: 2
- 1/2 bathrooms: 1
Primary bedroom
- Description: 312 Sq. ft.,Flooring: Carpet
- Level: Second
- Dimensions: 12 x 26.1
Bedroom
- Description: Flooring: Carpet
- Level: Second
- Dimensions: 10.5 x 10.5
Bedroom
- Description: Flooring: Carpet
- Level: Second
- Dimensions: 11.9 x 10.5
Bedroom
- Description: Flooring: Carpet
- Level: Second
- Dimensions: 10.7 x 10.5
Dining room
- Description: Flooring: Luxury Vinyl,Luxury VinylPlank
- Level: First
- Dimensions: 13 x 11.2
Family room
- Description: Flooring: Luxury Vinyl,Luxury VinylPlank
- Level: Lower
- Dimensions: 13 x 21.6
Other
- Description: Flooring: Luxury Vinyl,Luxury VinylPlank
- Level: Second
- Dimensions: 5.8 x 12.8
Other
- Description: Flooring: Luxury Vinyl,Luxury VinylPlank
- Level: Second
- Dimensions: 8 x 7
Half bath
- Description: Flooring: Luxury Vinyl,Luxury VinylPlank
- Level: Lower
- Dimensions: 4.4 x 7.9
Kitchen
- Description: Flooring: Luxury Vinyl,Luxury VinylPlank
- Level: First
- Dimensions: 13 x 17.10
Living room
- Description: Flooring: Carpet
- Level: First
- Dimensions: 13.2 x 20.11
Other
- Description: Entry,Flooring: Luxury Vinyl,Luxury VinylPlank
- Level: First
- Dimensions: 13.2 x 5.9
Other
- Description: Laundry,Flooring: Luxury Vinyl,Luxury VinylPlank
- Level: Second
- Dimensions: 4.7 x 7.8
Other
- Description: Master Bedroom Sitting Area,Flooring: Luxury Vinyl,Luxury VinylPlank
- Level: Second
- Dimensions: 15.1 x 7.10
Heating
- Heat Pump
Cooling
- Central Air
Appliances
- Laundry: Laundry Room, Upper Level
Features
- Breakfast Bar, Separate/Formal Dining Room, Entrance Foyer, Kitchen Island, Bath in Primary Bedroom, Walk-In Closet(s)
- Windows: Thermal Windows
- Basement: Finished
- Has fireplace: No
Interior area
- Total structure area: 3,168
- Total interior livable area: 3,480 sqft
- Finished area above ground: 1,836
- Finished area below ground: 1,332
Property
Parking
- Total spaces: 2
- Parking features: Attached, Garage Faces Front, Garage, Garage Door Opener
- Attached garage spaces: 2
- Has uncovered spaces: Yes
- Details: Off Street
Features
- Levels: Multi/Split
- Patio & porch: Balcony, Covered, Deck, Porch
- Exterior features: Balcony, Deck, Landscaping, Paved Driveway, Porch
Lot
- Size: 2.75 Acres
- Features: Garden
Details
- Additional structures: Shed(s)
- Additional parcels included: 720230100002001002
- Parcel number: 720230100003001002
- Zoning: Residential
- Zoning description: Residential
Construction
Type & style
- Home type: SingleFamily
- Architectural style: Tri-Level
- Property subtype: Single Family Residence
Materials
- Brick, Frame
- Foundation: See Remarks
- Roof: Shingle
Condition
- Resale
- New construction: No
- Year built: 1977
Utilities & green energy
- Sewer: Septic Tank
- Water: Connected, Public
Community & neighborhood
Location
- Region: Austin
Other
Other facts
- Listing terms: Conventional,FHA,VA Loan
- Road surface type: Paved
Price history
| Date | Event | Price |
|---|---|---|
| 3/14/2025 | Sold | $375,000-1.3%$108/sqft |
Source: | ||
| 1/30/2025 | Pending sale | $379,900$109/sqft |
Source: | ||
| 1/3/2025 | Listed for sale | $379,900+2.7%$109/sqft |
Source: | ||
| 12/5/2024 | Listing removed | $369,900$106/sqft |
Source: | ||
| 6/7/2024 | Listed for sale | $369,900-2.6%$106/sqft |
Source: | ||
Public tax history
| Year | Property taxes | Tax assessment |
|---|---|---|
| 2024 | $5,165 +70% | $199,400 +0.8% |
| 2023 | $3,037 +14.9% | $197,900 +43.9% |
| 2022 | $2,643 -7.6% | $137,500 +8.3% |
Find assessor info on the county website
Neighborhood: 47102
Nearby schools
GreatSchools rating
- 4/10Austin Elementary SchoolGrades: PK-5Distance: 1.8 mi
- 5/10Austin Middle SchoolGrades: 6-8Distance: 1.9 mi
- 2/10Austin High SchoolGrades: 9-12Distance: 1.9 mi
Get pre-qualified for a loan
At Zillow Home Loans, we can pre-qualify you in as little as 5 minutes with no impact to your credit score.An equal housing lender. NMLS #10287.
Sell for more on Zillow
Get a Zillow Showcase℠ listing at no additional cost and you could sell for .
$369,200
2% more+$7,384
With Zillow Showcase(estimated)$376,584


