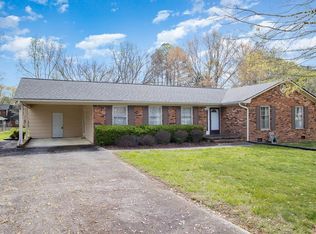Sold for $372,000 on 12/16/25
$372,000
4908 Mandel Rd, Durham, NC 27712
3beds
1,800sqft
Single Family Residence, Residential
Built in 1975
0.46 Acres Lot
$371,900 Zestimate®
$207/sqft
$2,035 Estimated rent
Home value
$371,900
$353,000 - $390,000
$2,035/mo
Zestimate® history
Loading...
Owner options
Explore your selling options
What's special
Seller Update: All wallpaper in rooms (Entry, DR, Kitchen and MBA) has been removed and painted. - Discover this spacious brick ranch home on a prime corner lot in a well-established, no HOA neighborhood. Enjoy generously-sized bedrooms with walk-in closets and wide 36'' interior doors for enhanced accessibility. Upgraded with energy-efficient, double-hung, tilt windows throughout, and trimmed-out soffits and fascia for a low-maintenance exterior. Heat pump/AC system is just 5.5 years old, ensuring year-round affordable comfort. The expansive fenced backyard is complete with a carport, a spacious storage shed and a wonderful outdoor space ideal for kids, pets and/or garden. The carport also doubles as a perfect spot for covered outdoor gatherings! The crawlspace has been professionally upgraded with a moisture barrier, dehumidifier, and sump pump for added peace of mind. Best of all, there's no HOA! Ideally-located close to schools and shopping, especially the exciting new Latta Park development. Beautiful mature maple and crepe myrtle trees add more charm and curb appeal. Move-in ready and well-priced to allow for your personal updates—come see it yourself today!
Zillow last checked: 8 hours ago
Listing updated: December 17, 2025 at 11:49am
Listed by:
Jerry Steiner 919-358-9003,
Fathom Realty NC, LLC
Bought with:
Nicholas Johnathon Ali-Martinez, 328749
Premier Advantage Realty Inc
Wallace Peiffer, 170317
Premier Advantage Realty Inc
Source: Doorify MLS,MLS#: 10094851
Facts & features
Interior
Bedrooms & bathrooms
- Bedrooms: 3
- Bathrooms: 2
- Full bathrooms: 2
Heating
- Electric, Forced Air, Heat Pump
Cooling
- Ceiling Fan(s), Central Air, Electric, Heat Pump
Appliances
- Included: Dishwasher, Disposal, Electric Oven, Exhaust Fan, Free-Standing Electric Range, Range Hood, Refrigerator, Water Heater
- Laundry: Electric Dryer Hookup, Laundry Room, Main Level, Washer Hookup
Features
- Ceiling Fan(s), Eat-in Kitchen, Entrance Foyer, Walk-In Closet(s)
- Flooring: Carpet, Vinyl
- Doors: Storm Door(s)
- Windows: Double Pane Windows, Insulated Windows
- Basement: Crawl Space
- Number of fireplaces: 1
- Fireplace features: Family Room, Fireplace Screen, Gas Log, Propane
Interior area
- Total structure area: 1,800
- Total interior livable area: 1,800 sqft
- Finished area above ground: 1,800
- Finished area below ground: 0
Property
Parking
- Total spaces: 4
- Parking features: Attached Carport, Carport, Concrete, Off Street, Paved
- Carport spaces: 1
- Uncovered spaces: 3
- Details: 3
Accessibility
- Accessibility features: Accessible Common Area, Accessible Full Bath, Accessible Kitchen
Features
- Levels: One
- Stories: 1
- Exterior features: Fenced Yard, Rain Gutters
- Fencing: Back Yard
- Has view: Yes
Lot
- Size: 0.46 Acres
- Features: Cleared, Hardwood Trees
Details
- Additional structures: Shed(s)
- Parcel number: 182383
- Special conditions: Standard
Construction
Type & style
- Home type: SingleFamily
- Architectural style: Ranch
- Property subtype: Single Family Residence, Residential
Materials
- Brick, Vinyl Siding
- Foundation: Block
- Roof: Shingle
Condition
- New construction: No
- Year built: 1975
Utilities & green energy
- Sewer: Public Sewer
- Water: Public
- Utilities for property: Electricity Connected, Phone Available, Sewer Connected, Water Connected
Community & neighborhood
Location
- Region: Durham
- Subdivision: Heritage Heights
Price history
| Date | Event | Price |
|---|---|---|
| 12/16/2025 | Sold | $372,000-2.1%$207/sqft |
Source: | ||
| 11/14/2025 | Pending sale | $379,900$211/sqft |
Source: | ||
| 7/18/2025 | Price change | $379,900-2.6%$211/sqft |
Source: | ||
| 5/22/2025 | Listed for sale | $389,900$217/sqft |
Source: | ||
| 5/10/2025 | Pending sale | $389,900$217/sqft |
Source: | ||
Public tax history
| Year | Property taxes | Tax assessment |
|---|---|---|
| 2025 | $3,631 +28% | $366,318 +80.1% |
| 2024 | $2,837 +6.5% | $203,394 |
| 2023 | $2,664 +2.3% | $203,394 |
Find assessor info on the county website
Neighborhood: 27712
Nearby schools
GreatSchools rating
- 8/10Easley ElementaryGrades: K-5Distance: 0.8 mi
- 7/10George L Carrington MiddleGrades: 6-8Distance: 1.3 mi
- 2/10Northern HighGrades: 9-12Distance: 1.9 mi
Schools provided by the listing agent
- Elementary: Durham - Hillandale
- Middle: Durham - Carrington
- High: Durham - Riverside
Source: Doorify MLS. This data may not be complete. We recommend contacting the local school district to confirm school assignments for this home.
Get a cash offer in 3 minutes
Find out how much your home could sell for in as little as 3 minutes with a no-obligation cash offer.
Estimated market value
$371,900
Get a cash offer in 3 minutes
Find out how much your home could sell for in as little as 3 minutes with a no-obligation cash offer.
Estimated market value
$371,900
