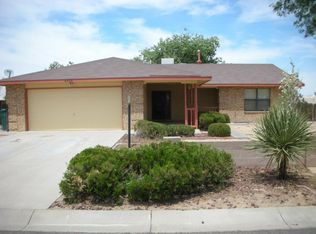Sold
Price Unknown
4908 La Pera Ct SE, Rio Rancho, NM 87124
3beds
2,128sqft
Single Family Residence
Built in 1989
0.31 Acres Lot
$459,000 Zestimate®
$--/sqft
$2,307 Estimated rent
Home value
$459,000
$413,000 - $509,000
$2,307/mo
Zestimate® history
Loading...
Owner options
Explore your selling options
What's special
Owned Solar System!! Discover your dream home at 4908 La Pera! This exquisite property boasts a prime corner lot and a stunning courtyard entrance. The interior features bright and airy living areas with large windows overlooking the backyard oasis, complete with salt water/heated pool. Owner's suite is a tranquil retreat, equipped with a spacious walk-in closet. The kitchen is a culinary masterpiece, showcasing upgraded cabinetry, premium countertops, and an eye-catching backsplash. With many interior upgrades . The home has also received numerous exterior upgrades, including stucco 2020, the metal roof was replaced in 2023 and mini-splits were added. Enjoy the perfect balance of indoor and outdoor living. Easy access to trails, shopping, parks.
Zillow last checked: 8 hours ago
Listing updated: February 28, 2025 at 02:40pm
Listed by:
Monica Tello 505-410-8910,
Coldwell Banker Legacy
Bought with:
Derick Romero, REC20221058
Coldwell Banker Legacy
Source: SWMLS,MLS#: 1071878
Facts & features
Interior
Bedrooms & bathrooms
- Bedrooms: 3
- Bathrooms: 3
- Full bathrooms: 2
- 1/2 bathrooms: 1
Primary bedroom
- Level: Main
- Area: 177.85
- Dimensions: 11.92 x 14.92
Kitchen
- Level: Main
- Area: 198.03
- Dimensions: 19.17 x 10.33
Living room
- Level: Main
- Area: 280.81
- Dimensions: 11.58 x 24.25
Heating
- Central, Forced Air
Cooling
- Refrigerated
Appliances
- Included: Built-In Gas Oven, Built-In Gas Range, Dishwasher, Disposal, Microwave, Refrigerator, Water Softener Owned
- Laundry: Gas Dryer Hookup, Washer Hookup, Dryer Hookup, ElectricDryer Hookup
Features
- Ceiling Fan(s), Cathedral Ceiling(s), Entrance Foyer, Multiple Living Areas, Main Level Primary, Walk-In Closet(s)
- Flooring: Carpet, Laminate, Tile
- Windows: Double Pane Windows, Insulated Windows
- Has basement: No
- Number of fireplaces: 1
- Fireplace features: Wood Burning
Interior area
- Total structure area: 2,128
- Total interior livable area: 2,128 sqft
Property
Parking
- Total spaces: 4
- Parking features: Attached, Garage, Garage Door Opener, Heated Garage
- Attached garage spaces: 2
- Carport spaces: 2
- Covered spaces: 4
Features
- Levels: One
- Stories: 1
- Exterior features: Private Entrance
- Has private pool: Yes
- Pool features: Heated, In Ground, Pool Cover, Liner, Vinyl
Lot
- Size: 0.31 Acres
- Features: Corner Lot, Sprinklers In Rear, Landscaped, Trees
- Residential vegetation: Grassed
Details
- Additional structures: Shed(s), Workshop
- Parcel number: R129751
- Zoning description: R-1
Construction
Type & style
- Home type: SingleFamily
- Architectural style: Ranch
- Property subtype: Single Family Residence
Materials
- Stucco
- Roof: Metal,Pitched
Condition
- Resale
- New construction: No
- Year built: 1989
Utilities & green energy
- Sewer: Public Sewer
- Water: Public
- Utilities for property: Cable Available, Electricity Connected, Natural Gas Connected, Phone Available, Sewer Connected, Water Connected
Green energy
- Energy generation: None
Community & neighborhood
Location
- Region: Rio Rancho
Other
Other facts
- Listing terms: Cash,Conventional,FHA,VA Loan
- Road surface type: Concrete
Price history
| Date | Event | Price |
|---|---|---|
| 11/8/2024 | Sold | -- |
Source: | ||
| 10/8/2024 | Pending sale | $465,000$219/sqft |
Source: | ||
| 10/4/2024 | Listed for sale | $465,000+86.8%$219/sqft |
Source: | ||
| 5/18/2017 | Sold | -- |
Source: | ||
| 4/19/2017 | Pending sale | $248,900$117/sqft |
Source: Realty One of New Mexico #888090 Report a problem | ||
Public tax history
| Year | Property taxes | Tax assessment |
|---|---|---|
| 2025 | $4,738 +61.6% | $135,761 +55.5% |
| 2024 | $2,931 +0% | $87,324 +7.8% |
| 2023 | $2,930 +1.9% | $81,021 +3% |
Find assessor info on the county website
Neighborhood: 87124
Nearby schools
GreatSchools rating
- 5/10Rio Rancho Elementary SchoolGrades: K-5Distance: 0.5 mi
- 7/10Rio Rancho Middle SchoolGrades: 6-8Distance: 2.9 mi
- 7/10Rio Rancho High SchoolGrades: 9-12Distance: 2.1 mi
Get a cash offer in 3 minutes
Find out how much your home could sell for in as little as 3 minutes with a no-obligation cash offer.
Estimated market value$459,000
Get a cash offer in 3 minutes
Find out how much your home could sell for in as little as 3 minutes with a no-obligation cash offer.
Estimated market value
$459,000
