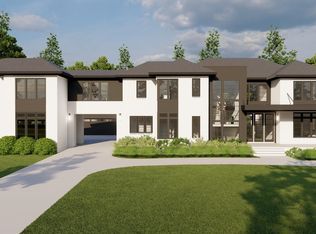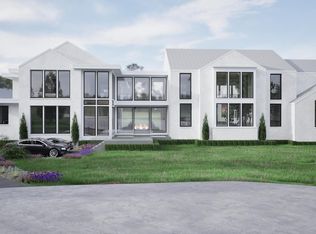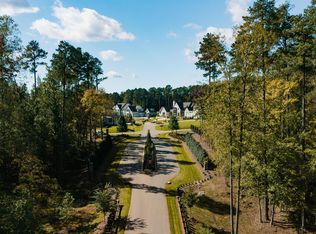Sold for $4,343,011
$4,343,011
4908 Foxridge Dr, Raleigh, NC 27614
5beds
5,937sqft
Single Family Residence, Residential
Built in 2024
1.42 Acres Lot
$4,266,700 Zestimate®
$732/sqft
$7,873 Estimated rent
Home value
$4,266,700
$4.05M - $4.48M
$7,873/mo
Zestimate® history
Loading...
Owner options
Explore your selling options
What's special
Tucked away off Durant Road in North Raleigh awaits a private luxury community composed of timeless architecture, rich natural landscape, a flowing creek, iconic pine trees & relaxed sophistication exclusively designed, developed & built by Loyd Builders. 31 large estate homesites with an average size of 1.25 acres. Home entered for comparable purposes - presale.
Zillow last checked: 8 hours ago
Listing updated: October 28, 2025 at 12:25am
Listed by:
Christina Valkanoff 919-345-4538,
Christina Valkanoff Realty Group
Bought with:
Christina Valkanoff, 233901
Christina Valkanoff Realty Group
Source: Doorify MLS,MLS#: 10051056
Facts & features
Interior
Bedrooms & bathrooms
- Bedrooms: 5
- Bathrooms: 7
- Full bathrooms: 5
- 1/2 bathrooms: 2
Heating
- Floor Furnace, Heat Pump, Zoned
Cooling
- Central Air, Zoned
Appliances
- Included: Bar Fridge, Dishwasher, Dryer, Electric Cooktop, Freezer, Induction Cooktop, Microwave, Range, Range Hood, Refrigerator, Oven, Washer, Wine Cooler, Wine Refrigerator
- Laundry: Laundry Room, Main Level, Sink
Features
- Bar, Bathtub/Shower Combination, Built-in Features, Pantry, Crown Molding, Double Vanity, Dual Closets, Eat-in Kitchen, Elevator, Entrance Foyer, High Ceilings, Kitchen Island, Living/Dining Room Combination, Open Floorplan, Master Downstairs, Quartz Counters, Recessed Lighting, Separate Shower, Shower Only, Smooth Ceilings, Soaking Tub, Walk-In Closet(s), Walk-In Shower, Water Closet, Wet Bar
- Flooring: Ceramic Tile, Hardwood
- Doors: French Doors
- Windows: ENERGY STAR Qualified Windows, Screens
- Basement: Crawl Space
- Number of fireplaces: 2
- Fireplace features: Family Room, Gas Log, Outside
Interior area
- Total structure area: 5,937
- Total interior livable area: 5,937 sqft
- Finished area above ground: 5,937
- Finished area below ground: 0
Property
Parking
- Total spaces: 3
- Parking features: Attached, Garage, Garage Faces Front
- Attached garage spaces: 3
Features
- Levels: Two
- Stories: 2
- Patio & porch: Rear Porch, Screened
- Exterior features: Balcony, Gas Grill, Outdoor Grill, Outdoor Kitchen, Rain Gutters
- Has view: Yes
- View description: Hills
Lot
- Size: 1.42 Acres
- Features: Back Yard, Hardwood Trees, Landscaped
Details
- Additional structures: Gazebo
- Parcel number: 1718170296
- Special conditions: Standard
Construction
Type & style
- Home type: SingleFamily
- Architectural style: Modern, Traditional, Transitional
- Property subtype: Single Family Residence, Residential
Materials
- HardiPlank Type, Stone
- Foundation: Block
- Roof: Shingle
Condition
- New construction: Yes
- Year built: 2024
- Major remodel year: 2025
Details
- Builder name: Loyd Builders
Utilities & green energy
- Sewer: Septic Tank
- Water: Public
- Utilities for property: Cable Available, Electricity Available, Natural Gas Available, Water Available
Community & neighborhood
Community
- Community features: Street Lights
Location
- Region: Raleigh
- Subdivision: Shadow Creek Estates
HOA & financial
HOA
- Has HOA: Yes
- HOA fee: $744 quarterly
- Amenities included: Security
- Services included: Storm Water Maintenance
Price history
| Date | Event | Price |
|---|---|---|
| 8/21/2025 | Sold | $4,343,011+5.3%$732/sqft |
Source: | ||
| 9/6/2024 | Pending sale | $4,122,875+575.9%$694/sqft |
Source: | ||
| 6/28/2024 | Sold | $610,000+5.2%$103/sqft |
Source: Public Record Report a problem | ||
| 11/14/2023 | Sold | $580,000$98/sqft |
Source: Public Record Report a problem | ||
Public tax history
| Year | Property taxes | Tax assessment |
|---|---|---|
| 2025 | $14,348 +285.1% | $3,886,706 +547.8% |
| 2024 | $3,726 +19.5% | $600,000 +50% |
| 2023 | $3,119 | $400,000 |
Find assessor info on the county website
Neighborhood: 27614
Nearby schools
GreatSchools rating
- 3/10Brassfield ElementaryGrades: K-5Distance: 1.5 mi
- 8/10West Millbrook MiddleGrades: 6-8Distance: 1.5 mi
- 6/10Millbrook HighGrades: 9-12Distance: 3.4 mi
Schools provided by the listing agent
- Elementary: Wake - Brassfield
- Middle: Wake - West Millbrook
- High: Wake - Millbrook
Source: Doorify MLS. This data may not be complete. We recommend contacting the local school district to confirm school assignments for this home.
Get a cash offer in 3 minutes
Find out how much your home could sell for in as little as 3 minutes with a no-obligation cash offer.
Estimated market value$4,266,700
Get a cash offer in 3 minutes
Find out how much your home could sell for in as little as 3 minutes with a no-obligation cash offer.
Estimated market value
$4,266,700


