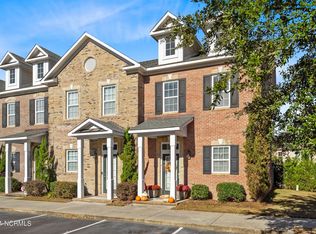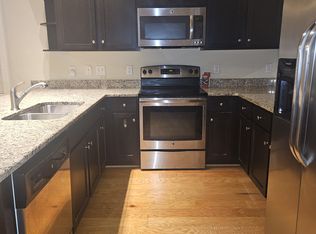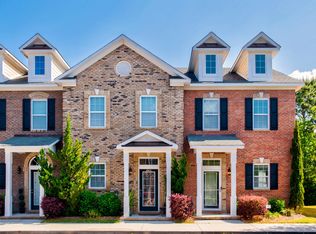Price Improvement! This beautifully maintained end/model unit in sought after Exton Park community will not last long! The 2 bedroom/2.5 bath upscale townhouse features several upgrades including hardwood floors, granite counter tops, double crown molding, and stainless steel appliances. Other features include 10+ ft ceilings in main living area and vaulted ceilings in all bedrooms, transom windows, pedestal sinks, a private back patio and neighborhood pool & clubhouse just steps away. This is truly low-maintenance living at it's finest for only $160/month in HOA dues. Dimensions are approximate.
This property is off market, which means it's not currently listed for sale or rent on Zillow. This may be different from what's available on other websites or public sources.



