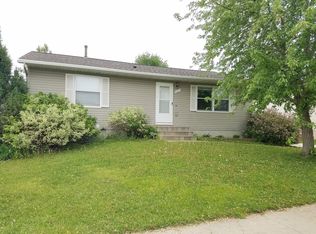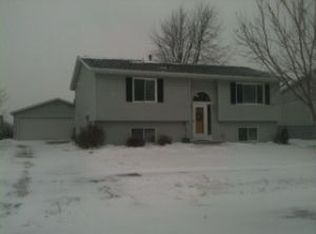Closed
$291,000
4908 25th Ave NW, Rochester, MN 55901
3beds
1,976sqft
Single Family Residence
Built in 1995
7,405.2 Square Feet Lot
$309,700 Zestimate®
$147/sqft
$2,068 Estimated rent
Home value
$309,700
$294,000 - $325,000
$2,068/mo
Zestimate® history
Loading...
Owner options
Explore your selling options
What's special
Well maintained 3 bedrooms, 2 bath ranch home conveniently located in established NW neighborhood w/easy access to parks, shopping & highway. This home offers numerous amenities including a sun splashed living room, dining room w/access to maintenance free deck, kitchen w/large pantry, full bath & 2 main floor bedrooms includes the spacious primary bedroom w/double closets. Entertain w/ease in the finished lower-level w/surround sound, ¾ tiled shower & large third bedroom. Oversized 2-car heated garage (22x40) w/pull down storage in the ceiling & great backyard! This home is a must see!
Zillow last checked: 8 hours ago
Listing updated: February 08, 2025 at 11:26pm
Listed by:
Susan M Johnson 507-261-1550,
Re/Max Results
Bought with:
Shawn Buryska
Coldwell Banker Realty
Source: NorthstarMLS as distributed by MLS GRID,MLS#: 6475043
Facts & features
Interior
Bedrooms & bathrooms
- Bedrooms: 3
- Bathrooms: 2
- Full bathrooms: 1
- 3/4 bathrooms: 1
Bedroom 1
- Level: Main
- Area: 142.08 Square Feet
- Dimensions: 11.1x12.8
Bedroom 2
- Level: Main
- Area: 124.95 Square Feet
- Dimensions: 10.5x11.9
Bedroom 3
- Level: Lower
- Area: 142.24 Square Feet
- Dimensions: 11.2x12.7
Bathroom
- Level: Main
- Area: 42.64 Square Feet
- Dimensions: 10.4x4.10
Bathroom
- Level: Lower
- Area: 60.06 Square Feet
- Dimensions: 9.1x6.6
Dining room
- Level: Main
- Area: 110.7 Square Feet
- Dimensions: 12.3x9
Family room
- Level: Lower
- Area: 422.91 Square Feet
- Dimensions: 18.3x23.11
Kitchen
- Level: Main
- Area: 112.24 Square Feet
- Dimensions: 12.2x9.2
Laundry
- Level: Lower
- Area: 149.76 Square Feet
- Dimensions: 11.7x12.8
Living room
- Level: Main
- Area: 237.39 Square Feet
- Dimensions: 19.3x12.3
Heating
- Forced Air
Cooling
- Central Air
Appliances
- Included: Dishwasher, Disposal, Dryer, Exhaust Fan, Gas Water Heater, Microwave, Range, Refrigerator, Washer, Water Softener Owned
Features
- Basement: Drain Tiled,Egress Window(s),Finished,Full,Storage Space
- Has fireplace: No
Interior area
- Total structure area: 1,976
- Total interior livable area: 1,976 sqft
- Finished area above ground: 988
- Finished area below ground: 889
Property
Parking
- Total spaces: 2
- Parking features: Detached, Concrete, Garage Door Opener, Heated Garage
- Garage spaces: 2
- Has uncovered spaces: Yes
Accessibility
- Accessibility features: None
Features
- Levels: One
- Stories: 1
- Patio & porch: Composite Decking
- Pool features: None
- Fencing: Partial,Wood
Lot
- Size: 7,405 sqft
- Dimensions: 61 x 120
Details
- Foundation area: 988
- Parcel number: 741614051982
- Zoning description: Residential-Single Family
Construction
Type & style
- Home type: SingleFamily
- Property subtype: Single Family Residence
Materials
- Vinyl Siding, Frame
- Roof: Asphalt
Condition
- Age of Property: 30
- New construction: No
- Year built: 1995
Utilities & green energy
- Electric: Circuit Breakers
- Gas: Natural Gas
- Sewer: City Sewer - In Street
- Water: City Water - In Street
Community & neighborhood
Location
- Region: Rochester
- Subdivision: Cimarron 16th
HOA & financial
HOA
- Has HOA: No
Other
Other facts
- Road surface type: Paved
Price history
| Date | Event | Price |
|---|---|---|
| 2/9/2024 | Sold | $291,000+0.4%$147/sqft |
Source: | ||
| 1/13/2024 | Pending sale | $289,900$147/sqft |
Source: | ||
| 1/11/2024 | Listed for sale | $289,900+93.4%$147/sqft |
Source: | ||
| 3/14/2006 | Sold | $149,900$76/sqft |
Source: Public Record Report a problem | ||
Public tax history
| Year | Property taxes | Tax assessment |
|---|---|---|
| 2025 | $3,522 +8.6% | $269,200 +8.6% |
| 2024 | $3,242 | $247,900 -3% |
| 2023 | -- | $255,500 +7.4% |
Find assessor info on the county website
Neighborhood: Cimarron
Nearby schools
GreatSchools rating
- 6/10Overland Elementary SchoolGrades: PK-5Distance: 1.1 mi
- 3/10Dakota Middle SchoolGrades: 6-8Distance: 2.7 mi
- 8/10Century Senior High SchoolGrades: 8-12Distance: 4.1 mi
Schools provided by the listing agent
- Elementary: Overland
- Middle: Dakota
- High: Century
Source: NorthstarMLS as distributed by MLS GRID. This data may not be complete. We recommend contacting the local school district to confirm school assignments for this home.
Get a cash offer in 3 minutes
Find out how much your home could sell for in as little as 3 minutes with a no-obligation cash offer.
Estimated market value$309,700
Get a cash offer in 3 minutes
Find out how much your home could sell for in as little as 3 minutes with a no-obligation cash offer.
Estimated market value
$309,700

