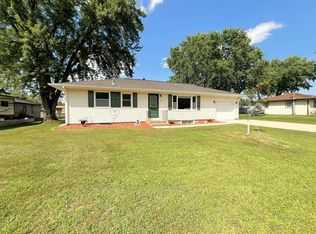Closed
$289,900
4908 18th St SE, Rochester, MN 55904
3beds
2,016sqft
Single Family Residence
Built in 1975
0.46 Acres Lot
$296,200 Zestimate®
$144/sqft
$1,658 Estimated rent
Home value
$296,200
$273,000 - $323,000
$1,658/mo
Zestimate® history
Loading...
Owner options
Explore your selling options
What's special
Discover a home designed for ease, flexibility, and a lifestyle centered around comfort and connection. This beautiful 3-bedroom home welcomes you with an open-concept living, dining, and kitchen area - freshly painted w/ vaulted ceilings. Natural light pours in through a newly added glass sliding door, guiding you out to the deck & backyard - imagine weekend BBQs, sunset lounging, or playful afternoons.
The kitchen shines with brand-new countertops, new sink & faucet, and smartly added counter space & cabinet between the stove and fridge - It's easy to picture yourself prepping meals here or chatting w/ guests across the open layout.
The lower level expands your living options with a cozy family room and separate den/office that could easily transform into a 4th bedroom with the addition of an egress window. A large utility and storage room offers ample space for seasonal items, hobby area - or even a home gym.
Step into the serene 3-season sunroom and unwind with your morning coffee or host guests for a laid-back evening of entertaining in a bright, breezy space that bridges indoors and out.
Set on nearly half an acre, the property offers space to relax. A large enclosed garden for homegrown produce is already planted and will be ready for you to harvest this season, a fully fenced backyard is perfect for pets & has 2 storage sheds. The two-car garage has it's own 100 amp electrical panel & an RV parking spot has plenty of room for your hobbies & toys.
Don't miss out on this one!
Zillow last checked: 8 hours ago
Listing updated: August 05, 2025 at 10:00am
Listed by:
Tara K Friedt 507-993-9212,
Dwell Realty Group LLC
Bought with:
Robin Gwaltney
Re/Max Results
Source: NorthstarMLS as distributed by MLS GRID,MLS#: 6740408
Facts & features
Interior
Bedrooms & bathrooms
- Bedrooms: 3
- Bathrooms: 1
- Full bathrooms: 1
Bedroom 1
- Level: Main
- Area: 132 Square Feet
- Dimensions: 12x11
Bedroom 2
- Level: Main
- Area: 120 Square Feet
- Dimensions: 12x10
Bedroom 3
- Level: Main
- Area: 132 Square Feet
- Dimensions: 12x11
Den
- Level: Basement
- Area: 154 Square Feet
- Dimensions: 14x11
Dining room
- Level: Main
- Area: 96 Square Feet
- Dimensions: 12x8
Family room
- Level: Basement
- Area: 264 Square Feet
- Dimensions: 24x11
Kitchen
- Level: Main
- Area: 156 Square Feet
- Dimensions: 13x12
Laundry
- Level: Main
- Area: 54 Square Feet
- Dimensions: 9x6
Living room
- Level: Main
- Area: 168 Square Feet
- Dimensions: 14x12
Storage
- Level: Basement
- Area: 308 Square Feet
- Dimensions: 22x14
Other
- Level: Main
- Area: 240 Square Feet
- Dimensions: 16x15
Heating
- Forced Air
Cooling
- Central Air
Appliances
- Included: Dishwasher, Dryer, Microwave, Range, Refrigerator, Washer
Features
- Basement: Block,Finished,Full
- Has fireplace: No
Interior area
- Total structure area: 2,016
- Total interior livable area: 2,016 sqft
- Finished area above ground: 1,008
- Finished area below ground: 504
Property
Parking
- Total spaces: 4
- Parking features: Attached, Gravel, Concrete, Garage Door Opener
- Attached garage spaces: 2
- Uncovered spaces: 2
Accessibility
- Accessibility features: None
Features
- Levels: One
- Stories: 1
- Patio & porch: Deck, Enclosed, Rear Porch
- Fencing: Chain Link
Lot
- Size: 0.46 Acres
- Dimensions: 152 x 132
- Features: Many Trees
Details
- Additional structures: Storage Shed
- Foundation area: 1008
- Parcel number: 630941036599
- Zoning description: Residential-Single Family
Construction
Type & style
- Home type: SingleFamily
- Property subtype: Single Family Residence
Materials
- Steel Siding
- Roof: Asphalt
Condition
- Age of Property: 50
- New construction: No
- Year built: 1975
Utilities & green energy
- Electric: Circuit Breakers, 100 Amp Service
- Gas: Natural Gas
- Sewer: Private Sewer
- Water: City Water/Connected, Shared System
Community & neighborhood
Location
- Region: Rochester
- Subdivision: Brookside Acres Rep
HOA & financial
HOA
- Has HOA: No
Price history
| Date | Event | Price |
|---|---|---|
| 7/31/2025 | Sold | $289,900$144/sqft |
Source: | ||
| 7/25/2025 | Pending sale | $289,900$144/sqft |
Source: | ||
| 7/15/2025 | Listed for sale | $289,900$144/sqft |
Source: | ||
| 7/13/2025 | Pending sale | $289,900$144/sqft |
Source: | ||
| 6/25/2025 | Listed for sale | $289,900+20.5%$144/sqft |
Source: | ||
Public tax history
| Year | Property taxes | Tax assessment |
|---|---|---|
| 2025 | $2,162 +11.3% | $230,400 +10.2% |
| 2024 | $1,942 | $209,000 -2.8% |
| 2023 | -- | $215,000 +11.7% |
Find assessor info on the county website
Neighborhood: 55904
Nearby schools
GreatSchools rating
- 5/10Pinewood Elementary SchoolGrades: PK-5Distance: 3 mi
- 4/10Willow Creek Middle SchoolGrades: 6-8Distance: 3.2 mi
- 9/10Mayo Senior High SchoolGrades: 8-12Distance: 3.3 mi
Schools provided by the listing agent
- Elementary: Pinewood
- Middle: Willow Creek
- High: Mayo
Source: NorthstarMLS as distributed by MLS GRID. This data may not be complete. We recommend contacting the local school district to confirm school assignments for this home.
Get a cash offer in 3 minutes
Find out how much your home could sell for in as little as 3 minutes with a no-obligation cash offer.
Estimated market value$296,200
Get a cash offer in 3 minutes
Find out how much your home could sell for in as little as 3 minutes with a no-obligation cash offer.
Estimated market value
$296,200
