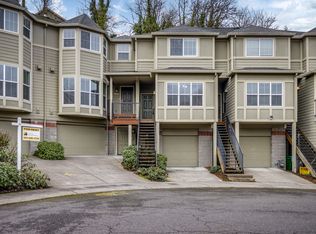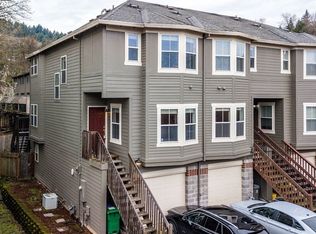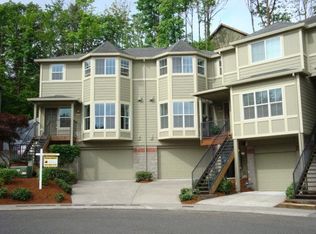Sold
$399,995
4907 SW 1st Ave, Portland, OR 97239
2beds
1,424sqft
Residential, Townhouse
Built in 1999
1,306.8 Square Feet Lot
$388,400 Zestimate®
$281/sqft
$2,585 Estimated rent
Home value
$388,400
$357,000 - $419,000
$2,585/mo
Zestimate® history
Loading...
Owner options
Explore your selling options
What's special
Discover the convenience of townhome-style living in the heart of South Portland, near John's Landing. Incredible value on this spacious 1424 SF home with 2 bedrooms, 2.1 bathrooms and private balcony overlooking green space. The Main floor features new flooring, cozy gas fireplace, high ceilings, eat-up counter in the kitchen and wainscoting in the dining room. Upstairs, you'll find 2 Bedrooms including the fantastic primary suite with vaulted ceilings, 5 closets, walk-in shower and green space views. Tons of space for storage throughout and an oversized 2-car tandem garage great for multiple cars, game-room or gym. No rental cap and low HOA fees! Enjoy quick access to OHSU, waterfront walking paths, parks, and local shops and eateries in the historic Corbett/John's Landing community. [Home Energy Score = 8. HES Report at https://rpt.greenbuildingregistry.com/hes/OR10225750]
Zillow last checked: 8 hours ago
Listing updated: October 22, 2024 at 08:40am
Listed by:
Shannon Janssen 503-784-8097,
Coldwell Banker Bain
Bought with:
Austin Ramey, 201238373
Keller Williams Realty Portland Premiere
Source: RMLS (OR),MLS#: 24091665
Facts & features
Interior
Bedrooms & bathrooms
- Bedrooms: 2
- Bathrooms: 3
- Full bathrooms: 2
- Partial bathrooms: 1
- Main level bathrooms: 1
Primary bedroom
- Features: Ceiling Fan, Double Closet, Suite, Vaulted Ceiling, Walkin Shower, Wallto Wall Carpet
- Level: Upper
- Area: 240
- Dimensions: 16 x 15
Bedroom 2
- Features: Double Closet, Vaulted Ceiling
- Level: Upper
- Area: 144
- Dimensions: 12 x 12
Dining room
- Features: Laminate Flooring, Wainscoting
- Level: Main
- Area: 110
- Dimensions: 11 x 10
Kitchen
- Features: Eat Bar, Gas Appliances, Free Standing Refrigerator, Laminate Flooring
- Level: Main
- Area: 88
- Width: 8
Living room
- Features: Builtin Features, Fireplace, French Doors, Laminate Flooring
- Level: Main
- Area: 238
- Dimensions: 17 x 14
Heating
- Forced Air, Fireplace(s)
Cooling
- Central Air
Appliances
- Included: Dishwasher, Free-Standing Gas Range, Free-Standing Refrigerator, Gas Appliances, Washer/Dryer, Gas Water Heater
- Laundry: Laundry Room
Features
- Vaulted Ceiling(s), Wainscoting, Bathtub With Shower, Double Closet, Eat Bar, Built-in Features, Ceiling Fan(s), Suite, Walkin Shower
- Flooring: Laminate, Wall to Wall Carpet
- Doors: French Doors
- Windows: Vinyl Frames
- Number of fireplaces: 1
- Fireplace features: Gas
Interior area
- Total structure area: 1,424
- Total interior livable area: 1,424 sqft
Property
Parking
- Total spaces: 2
- Parking features: Driveway, Extra Deep Garage, Tandem, Tuck Under
- Garage spaces: 2
- Has uncovered spaces: Yes
Features
- Stories: 3
- Patio & porch: Deck
- Has view: Yes
- View description: Trees/Woods
Lot
- Size: 1,306 sqft
- Features: SqFt 0K to 2999
Details
- Parcel number: R285465
Construction
Type & style
- Home type: Townhouse
- Property subtype: Residential, Townhouse
- Attached to another structure: Yes
Materials
- Cement Siding
- Foundation: Concrete Perimeter
- Roof: Composition
Condition
- Resale
- New construction: No
- Year built: 1999
Utilities & green energy
- Gas: Gas
- Sewer: Public Sewer
- Water: Public
Community & neighborhood
Location
- Region: Portland
HOA & financial
HOA
- Has HOA: Yes
- HOA fee: $934 annually
Other
Other facts
- Listing terms: Cash,Conventional
- Road surface type: Paved
Price history
| Date | Event | Price |
|---|---|---|
| 10/22/2024 | Sold | $399,995$281/sqft |
Source: | ||
| 9/20/2024 | Pending sale | $399,995$281/sqft |
Source: | ||
| 9/11/2024 | Listed for sale | $399,995+68.8%$281/sqft |
Source: | ||
| 11/29/2022 | Price change | $2,300-8%$2/sqft |
Source: Zillow Rental Manager | ||
| 9/26/2022 | Listed for rent | $2,500+13.6%$2/sqft |
Source: Zillow Rental Manager | ||
Public tax history
| Year | Property taxes | Tax assessment |
|---|---|---|
| 2025 | $8,338 -0.8% | $331,670 +3% |
| 2024 | $8,402 +2.5% | $322,010 +3% |
| 2023 | $8,197 +2.3% | $312,640 +3% |
Find assessor info on the county website
Neighborhood: Corbett-Terwilliger-Lair Hill
Nearby schools
GreatSchools rating
- 9/10Capitol Hill Elementary SchoolGrades: K-5Distance: 1.8 mi
- 8/10Jackson Middle SchoolGrades: 6-8Distance: 3.2 mi
- 8/10Ida B. Wells-Barnett High SchoolGrades: 9-12Distance: 0.9 mi
Schools provided by the listing agent
- Elementary: Capitol Hill
- Middle: Jackson
- High: Ida B Wells
Source: RMLS (OR). This data may not be complete. We recommend contacting the local school district to confirm school assignments for this home.
Get a cash offer in 3 minutes
Find out how much your home could sell for in as little as 3 minutes with a no-obligation cash offer.
Estimated market value
$388,400
Get a cash offer in 3 minutes
Find out how much your home could sell for in as little as 3 minutes with a no-obligation cash offer.
Estimated market value
$388,400


