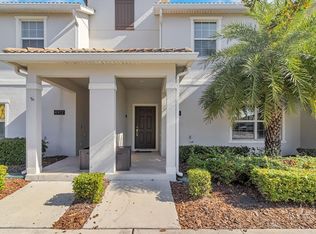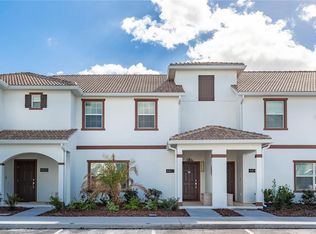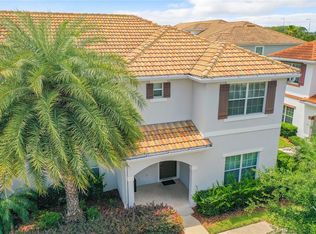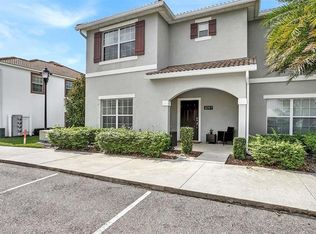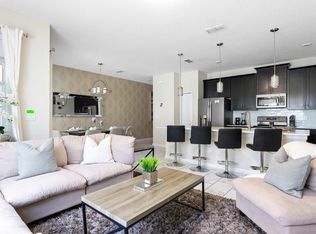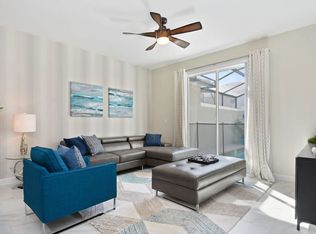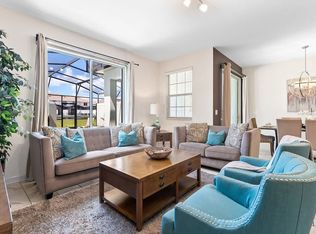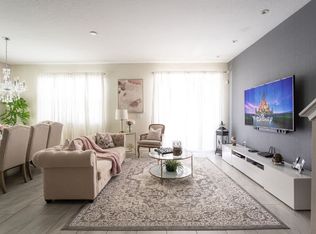Your ultimate Orlando escape awaits in this stunning 4-bedroom, 3-bathroom townhome, complete with a private pool patio, serene water views, and located in a premier resort community just moments from Disney! Step inside this fully furnished residence to discover a bright and airy open-plan living space on the main level, seamlessly connecting the kitchen, dining area, and living room. Durable and stylish ceramic tile flooring flows throughout the downstairs area. The gourmet kitchen is a chef's delight, featuring a massive central island perfect for gathering, sleek granite countertops, modern stainless steel appliances, and beautiful white cabinetry offering ample storage. Convenience is key with a spacious bedroom and a full bathroom also located on this main level, offering flexibility. Ascend the stairs to find the private quarters. The expansive primary suite serves as a true retreat, beautifully furnished with a comfortable king-sized bed. Its ensuite bathroom provides a spa-like experience with dual sinks set in a generous vanity, a private toilet room for added privacy, and a relaxing tub/shower combo. Two additional well-appointed bedrooms are located upstairs, sharing access to the third full bathroom. For added convenience, an upstairs laundry closet houses the washer and dryer. Throughout the home, thoughtful details elevate the living experience, including custom light fixtures and stylish design accents that contribute to its modern and inviting atmosphere. Beyond the private screened patio with its own sparkling pool overlooking the water, this property benefits from its location within Storey Lake – an award-winning, gated, resort-style community. Residents and guests enjoy access to an incredible array of amenities: indulge in the multi-million dollar clubhouse, stay active in the fitness center or on the basketball court, relax in poolside cabanas or hot tubs, splash down the water slide, float along the lazy river, rent kayaks for lake adventures, let the little ones enjoy the kids' splash pad, challenge friends to mini-golf, or simply unwind by the spectacular lakefront pool and deck. Peace of mind comes standard, as the HOA dues conveniently cover exterior maintenance, including the roof, along with exterior property insurance. Location is paramount! Situated close to abundant shopping and diverse dining options, the magic of Walt Disney World and the thrills of Universal Studios are just a short drive away, making this an ideal hub for exploring all Orlando has to offer. Offered fully furnished, this townhome is a turnkey solution, presenting an exceptional opportunity as a high-demand vacation rental investment or simply a delightful personal second home ready for immediate enjoyment. Don't miss the chance to own a piece of the magic in one of Orlando's premier resort communities!
For sale
$499,000
4907 Romeo Cir, Kissimmee, FL 34746
4beds
1,914sqft
Est.:
Townhouse
Built in 2017
2,160 Square Feet Lot
$-- Zestimate®
$261/sqft
$524/mo HOA
What's special
- 307 days |
- 84 |
- 7 |
Zillow last checked: 8 hours ago
Listing updated: January 05, 2026 at 07:31pm
Listing Provided by:
Irena Aistrop 321-443-7535,
LA ROSA REALTY LLC 321-939-3748,
Suzanne Aistrop 321-443-7257,
LA ROSA REALTY LLC
Source: Stellar MLS,MLS#: S5124263 Originating MLS: Osceola
Originating MLS: Osceola

Tour with a local agent
Facts & features
Interior
Bedrooms & bathrooms
- Bedrooms: 4
- Bathrooms: 3
- Full bathrooms: 3
Rooms
- Room types: Utility Room
Primary bedroom
- Description: Room4
- Features: Built-in Closet
- Level: Second
- Area: 168 Square Feet
- Dimensions: 14x12
Bedroom 2
- Description: Room5
- Features: Built-in Closet
- Level: First
- Area: 156 Square Feet
- Dimensions: 13x12
Bedroom 3
- Description: Room6
- Features: Built-in Closet
- Level: Second
- Area: 165 Square Feet
- Dimensions: 15x11
Bedroom 4
- Description: Room7
- Features: Built-in Closet
- Level: Second
- Area: 154 Square Feet
- Dimensions: 14x11
Dining room
- Description: Room2
- Level: First
- Area: 91 Square Feet
- Dimensions: 13x7
Kitchen
- Description: Room3
- Level: First
- Area: 105 Square Feet
- Dimensions: 15x7
Living room
- Description: Room1
- Level: First
- Area: 225 Square Feet
- Dimensions: 15x15
Heating
- Central
Cooling
- Central Air
Appliances
- Included: Dishwasher, Disposal, Dryer, Electric Water Heater, Microwave, Range, Refrigerator, Washer
- Laundry: Inside, Laundry Closet, Upper Level
Features
- Ceiling Fan(s), Eating Space In Kitchen, Kitchen/Family Room Combo, PrimaryBedroom Upstairs, Thermostat
- Flooring: Carpet, Ceramic Tile
- Doors: Sliding Doors
- Windows: Drapes, Window Treatments
- Has fireplace: No
Interior area
- Total structure area: 2,114
- Total interior livable area: 1,914 sqft
Video & virtual tour
Property
Features
- Levels: Two
- Stories: 2
- Patio & porch: Enclosed, Patio, Rear Porch, Screened
- Exterior features: Irrigation System, Lighting, Sidewalk
- Has private pool: Yes
- Pool features: Child Safety Fence, Gunite, In Ground
- Has view: Yes
- View description: Water, Pond
- Has water view: Yes
- Water view: Water,Pond
- Waterfront features: Waterfront
Lot
- Size: 2,160 Square Feet
- Dimensions: 90 x 24
- Residential vegetation: Trees/Landscaped
Details
- Parcel number: 012528510100010500
- Zoning: TOWNHOME
- Special conditions: None
Construction
Type & style
- Home type: Townhouse
- Architectural style: Other
- Property subtype: Townhouse
- Attached to another structure: Yes
Materials
- Block, Stucco
- Foundation: Slab
- Roof: Tile
Condition
- Completed
- New construction: No
- Year built: 2017
Utilities & green energy
- Sewer: Public Sewer
- Water: Public
- Utilities for property: Cable Connected, Electricity Connected, Public, Sewer Connected, Water Connected
Community & HOA
Community
- Features: Waterfront, Clubhouse, Fitness Center, Gated Community - No Guard, Pool, Sidewalks
- Security: Gated Community, Smoke Detector(s)
- Subdivision: STOREY LAKE PH 2
HOA
- Has HOA: Yes
- Amenities included: Basketball Court, Clubhouse, Gated, Pool, Recreation Facilities, Spa/Hot Tub
- Services included: Community Pool, Insurance, Maintenance Structure, Maintenance Grounds, Private Road, Recreational Facilities
- HOA fee: $524 monthly
- HOA name: Icon Management / Alexandra Osson
- HOA phone: 407-787-8702
- Pet fee: $0 monthly
Location
- Region: Kissimmee
Financial & listing details
- Price per square foot: $261/sqft
- Tax assessed value: $426,400
- Annual tax amount: $7,242
- Date on market: 4/4/2025
- Cumulative days on market: 305 days
- Listing terms: Cash,Conventional,FHA,VA Loan
- Ownership: Fee Simple
- Total actual rent: 0
- Electric utility on property: Yes
- Road surface type: Asphalt
Estimated market value
Not available
Estimated sales range
Not available
$2,854/mo
Price history
Price history
| Date | Event | Price |
|---|---|---|
| 7/16/2025 | Price change | $499,000-3.9%$261/sqft |
Source: | ||
| 4/5/2025 | Listed for sale | $519,000+62.2%$271/sqft |
Source: | ||
| 7/26/2017 | Sold | $320,000$167/sqft |
Source: Public Record Report a problem | ||
Public tax history
Public tax history
| Year | Property taxes | Tax assessment |
|---|---|---|
| 2024 | $7,479 +3.3% | $426,400 -3.5% |
| 2023 | $7,241 +11.5% | $441,800 +21.9% |
| 2022 | $6,491 +8.7% | $362,400 +24.9% |
Find assessor info on the county website
BuyAbility℠ payment
Est. payment
$3,683/mo
Principal & interest
$2364
Property taxes
$620
Other costs
$699
Climate risks
Neighborhood: 34746
Nearby schools
GreatSchools rating
- 4/10Flora Ridge Elementary SchoolGrades: PK-5Distance: 2.6 mi
- 5/10Kissimmee Middle SchoolGrades: 6-8Distance: 2.9 mi
- 5/10Celebration High SchoolGrades: 9-12Distance: 6.2 mi
Schools provided by the listing agent
- Elementary: Floral Ridge Elementary
- Middle: Kissimmee Middle
- High: Celebration High
Source: Stellar MLS. This data may not be complete. We recommend contacting the local school district to confirm school assignments for this home.
Open to renting?
Browse rentals near this home.- Loading
- Loading
