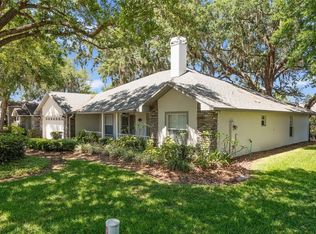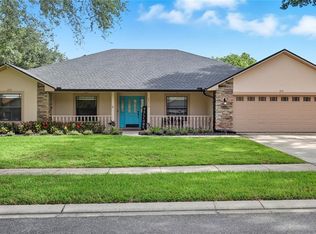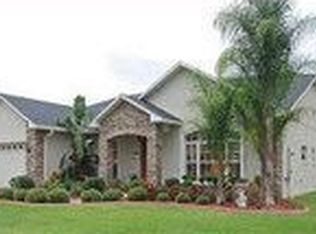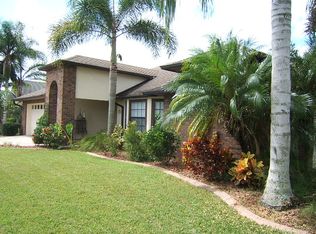Custom Quinn built home in a beautiful gated lakefront community. This impressive 3/3 home is loaded with upgrades and in ready to move in condition. Split floor plan. Vaulted ceilings. Granite countertops. Double oven. Breakfast bar. Custom lighting throughout home inside and out. Ceramic tile throughout. Built in entertainment center. Master bath has dual sinks, jacuzzi tub, separate shower with two shower heads. "Tubes in wall" pest system. "A" rated schools nearby. Close to the new UCF Medical City. No waiting on banks for an answer on this one. No short sale either. Traditional sale with a quick answer.<br/><br/>Brokered And Advertised By: RE/MAX PROS<br/>Listing Agent: NOEL WINTER
This property is off market, which means it's not currently listed for sale or rent on Zillow. This may be different from what's available on other websites or public sources.



