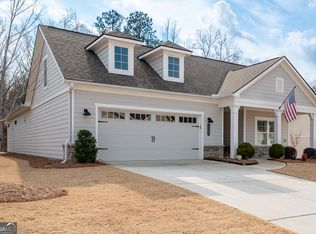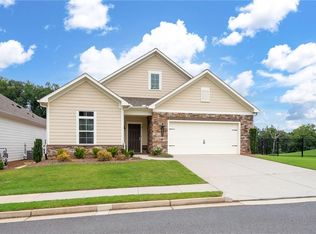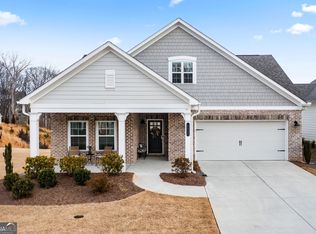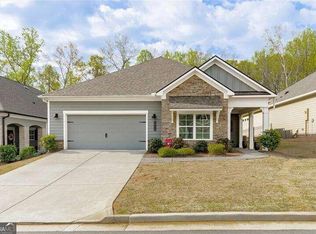Closed
$635,000
4907 Pleasantry Way NW, Acworth, GA 30101
3beds
3,042sqft
Single Family Residence
Built in 2021
6,534 Square Feet Lot
$619,800 Zestimate®
$209/sqft
$2,993 Estimated rent
Home value
$619,800
$589,000 - $651,000
$2,993/mo
Zestimate® history
Loading...
Owner options
Explore your selling options
What's special
Unveiling an extraordinary Traton home, meticulously crafted with uncompromising quality, set within the prestigious enclave of the Courtyards at Camden—a haven of refinement and grace in the heart of the vibrant 55+ Active Adult community. Born in the year 2020, this magnificent single-family residence now graces the market, offering a lifestyle of unparalleled distinction. Prepare to be enchanted by the effortless living and abundance of amenities that await you within this exclusive community. Dive into the inviting waters of the glistening swimming pool, provide your furry companion with the freedom to roam in the conveniently located dog park, maintain your fitness aspirations at the state-of-the-art fitness center, and savor social gatherings and events in the welcoming clubhouse. Step into an exalted realm of stepless living, courtesy of this expansive ranch-style domicile—a true embodiment of opulence and sophistication. This illustrious three-bedroom floor plan boasts a plethora of luxuries that distinguish it from the rest. As you cross the threshold, you'll be greeted by opulent luxury plank flooring, a harmonious palette of designer colors, soaring ceilings that invite the heavens in, exquisite crown moldings that whisper of regality, and an artful arrangement of recessed lighting that casts a radiant spell, elevating the home's allure to celestial heights. With over $100,000 in lavish upgrades, this residence is a veritable gem. Revel in the comfort of 2-zone heating and air conditioning, the convenience of an LG Washer and Dryer bedecked with a steamer, the energy-efficient embrace of LED lights, the gentle touch of elongated soft-close toilet seats, the intellectual appeal of built-in bookcases, and the cozy warmth emanating from a captivating heat and glow fireplace. Indulge in a culinary haven furnished with premium KitchenAid appliances, the sheer elegance of Quartz countertops, the grandeur of upgraded kitchen base and wall cabinets. The master bathroom, a true sanctuary, beckons with its tiled stepless shower, graced by a rainfall showerhead and an adjustable arm, and a splendid double vanity. The oversized master suite, boasts a tray ceiling, with French doors that gracefully usher you into the inviting embrace of the enclosed sitting room. For privacy, one of the secondary bedrooms is thoughtfully located on the opposite side of the house. An additional powder room is conveniently positioned to offer utmost ease to guests. Escape to the enclosed patio, adorned with real windows, offering extra space and easy access to the backyard. The private back patio sets the stage for unforgettable entertainment. Upstairs, a world of endless possibilities unfolds, replete with another bedroom, bathroom, storage galore, and a versatile space that can metamorphose into a hallowed sanctuary—a computer room, den, or game room—limited only by your imagination. This is a unique opportunity to own a Traton-crafted residence in a highly sought-after community, where luxury, convenience, and an enviable lifestyle converge. Don't let this dream slip away. In this 55+ community. Act swiftly, for this treasure won't remain available for long.
Zillow last checked: 8 hours ago
Listing updated: January 12, 2024 at 09:49am
Listed by:
Anet Granger 404-335-8082,
Keller Williams Georgia Communities,
Maria VanVurst 678-283-2038,
Keller Williams Georgia Communities
Bought with:
No Sales Agent, 0
Non-Mls Company
Source: GAMLS,MLS#: 20145216
Facts & features
Interior
Bedrooms & bathrooms
- Bedrooms: 3
- Bathrooms: 3
- Full bathrooms: 3
- Main level bathrooms: 2
- Main level bedrooms: 2
Dining room
- Features: Separate Room
Kitchen
- Features: Breakfast Bar, Breakfast Room, Kitchen Island, Solid Surface Counters, Walk-in Pantry
Heating
- Natural Gas, Central, Forced Air, Zoned
Cooling
- Central Air, Zoned
Appliances
- Included: Electric Water Heater, Dryer, Washer, Convection Oven, Cooktop, Dishwasher, Disposal, Ice Maker, Microwave, Oven, Refrigerator, Stainless Steel Appliance(s)
- Laundry: Other
Features
- Bookcases, Tray Ceiling(s), High Ceilings
- Flooring: Other
- Windows: Double Pane Windows
- Basement: None
- Number of fireplaces: 1
- Fireplace features: Gas Starter
Interior area
- Total structure area: 3,042
- Total interior livable area: 3,042 sqft
- Finished area above ground: 3,042
- Finished area below ground: 0
Property
Parking
- Total spaces: 2
- Parking features: Garage Door Opener, Garage, Kitchen Level
- Has garage: Yes
Accessibility
- Accessibility features: Accessible Doors, Accessible Full Bath
Features
- Levels: Two
- Stories: 2
- Patio & porch: Porch, Screened
Lot
- Size: 6,534 sqft
- Features: Level, Private
Details
- Parcel number: 20019502190
Construction
Type & style
- Home type: SingleFamily
- Architectural style: Ranch,Traditional
- Property subtype: Single Family Residence
Materials
- Other, Brick
- Foundation: Slab
- Roof: Composition
Condition
- Resale
- New construction: No
- Year built: 2021
Utilities & green energy
- Electric: 220 Volts
- Sewer: Public Sewer
- Water: Public
- Utilities for property: Underground Utilities, Cable Available, Electricity Available, Natural Gas Available, Phone Available, Sewer Available, Water Available
Community & neighborhood
Security
- Security features: Carbon Monoxide Detector(s), Smoke Detector(s)
Community
- Community features: Clubhouse, Fitness Center, Pool
Location
- Region: Acworth
- Subdivision: Courtyard at Camden
HOA & financial
HOA
- Has HOA: Yes
- HOA fee: $3,000 annually
- Services included: Maintenance Grounds, Pest Control, Swimming
Other
Other facts
- Listing agreement: Exclusive Right To Sell
- Listing terms: 1031 Exchange,Cash,Conventional,FHA
Price history
| Date | Event | Price |
|---|---|---|
| 10/30/2023 | Sold | $635,000$209/sqft |
Source: | ||
| 9/18/2023 | Pending sale | $635,000$209/sqft |
Source: | ||
| 9/7/2023 | Listed for sale | $635,000$209/sqft |
Source: | ||
Public tax history
Tax history is unavailable.
Neighborhood: 30101
Nearby schools
GreatSchools rating
- 6/10Frey Elementary SchoolGrades: PK-5Distance: 1.5 mi
- 7/10Durham Middle SchoolGrades: 6-8Distance: 1.6 mi
- 8/10Allatoona High SchoolGrades: 9-12Distance: 3.1 mi
Schools provided by the listing agent
- Elementary: Frey
- Middle: Durham
- High: Allatoona
Source: GAMLS. This data may not be complete. We recommend contacting the local school district to confirm school assignments for this home.
Get a cash offer in 3 minutes
Find out how much your home could sell for in as little as 3 minutes with a no-obligation cash offer.
Estimated market value
$619,800
Get a cash offer in 3 minutes
Find out how much your home could sell for in as little as 3 minutes with a no-obligation cash offer.
Estimated market value
$619,800



