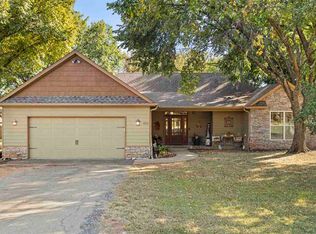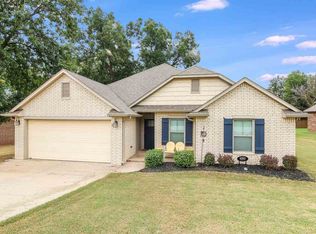Sold for $290,500
$290,500
4907 Oakcrest Rd, Stillwater, OK 74075
4beds
1,685sqft
Single Family Residence
Built in 2018
5,265 Square Feet Lot
$-- Zestimate®
$172/sqft
$2,117 Estimated rent
Home value
Not available
Estimated sales range
Not available
$2,117/mo
Zestimate® history
Loading...
Owner options
Explore your selling options
What's special
WELCOME to this stunning 4 bedroom, 2 bath home built in 2018 with modern features, and an open concept design! This home not only offers a spacious 3 car garage and a cozy fireplace but also features a covered patio and a large yard. The covered patio provides a perfect space for outdoor entertaining or simply enjoying the fresh air, rain or shine. The expansive yard offers plenty of room for outdoor activities, gardening, or creating your own private oasis. The open concept layout creates a seamless flow between the living, dining, and kitchen areas, perfect for entertaining guests or spending time with family. The kitchen is a chef's dream, featuring a sleek 5 burner gas stove and a convenient kitchen island with a breakfast bar. The cabinets are shaker cabinets and also feature smart lights. The exterior door and garage lights are also smart lights and can be controlled by an app. The master bedroom is a tranquil retreat, complete with an en suite bathroom boasting double sinks and double walk-in closets. This home is designed to provide a comfortable and inviting atmosphere both inside and outside. Security system is built in. Nest doorbell and thermostat will stay. 10x12 Oakley storage building will stay as well as the New Age garage storage system. Flowerbed has irrigation hose connection. Don't miss the opportunity to make this beautiful home yours and enjoy the perfect combination of functionality and style. CALL TODAY TO VIEW! ENJOY THE VIRTUAL TOUR! (Swingset and fridge are negotiable- not warranted)
Zillow last checked: 8 hours ago
Listing updated: July 10, 2023 at 01:35pm
Listed by:
Denise Talley 405-269-9137,
KW Local, Keller Williams Realty
Bought with:
Kristin Dondlinger
ARC Realty OK
Source: Stillwater MLS,MLS#: 127964
Facts & features
Interior
Bedrooms & bathrooms
- Bedrooms: 4
- Bathrooms: 2
- Full bathrooms: 2
Heating
- Forced Air, Natural Gas
Cooling
- Central Air
Appliances
- Included: Microwave, Range, Double Oven, Dishwasher, Disposal
Features
- Has basement: No
Interior area
- Total structure area: 1,685
- Total interior livable area: 1,685 sqft
Property
Parking
- Total spaces: 3
- Parking features: Attached, Garage Door Opener
- Attached garage spaces: 3
Features
- Levels: One
- Stories: 1
- Patio & porch: Patio
- Fencing: Back Yard,Wood
Lot
- Size: 5,265 sqft
- Dimensions: 81 x 65
Details
- Zoning description: RE Rural Estate
Construction
Type & style
- Home type: SingleFamily
- Property subtype: Single Family Residence
Materials
- Brick Veneer
- Foundation: Slab
- Roof: Composition
Condition
- Year built: 2018
Utilities & green energy
- Electric: Rural
- Gas: Natural
- Sewer: Public Sewer
- Water: Public
Community & neighborhood
Location
- Region: Stillwater
- Subdivision: Deer Ridge
HOA & financial
HOA
- Has HOA: Yes
- HOA fee: $240 annually
Other
Other facts
- Listing terms: Cash To Seller
- Road surface type: Paved
Price history
| Date | Event | Price |
|---|---|---|
| 1/16/2026 | Listing removed | -- |
Source: Owner Report a problem | ||
| 12/7/2025 | Pending sale | $332,000$197/sqft |
Source: Owner Report a problem | ||
| 12/1/2025 | Listed for sale | $332,000+14.3%$197/sqft |
Source: Owner Report a problem | ||
| 7/10/2023 | Sold | $290,500+3.8%$172/sqft |
Source: | ||
| 6/29/2023 | Pending sale | $279,900$166/sqft |
Source: | ||
Public tax history
Tax history is unavailable.
Neighborhood: 74075
Nearby schools
GreatSchools rating
- 6/10Will Rogers Elementary SchoolGrades: PK-5Distance: 3.2 mi
- 8/10Stillwater Middle SchoolGrades: 6-7Distance: 2.7 mi
- 10/10Stillwater High SchoolGrades: 10-12Distance: 3.6 mi
Schools provided by the listing agent
- Elementary: Will Rogers Elementary
Source: Stillwater MLS. This data may not be complete. We recommend contacting the local school district to confirm school assignments for this home.

Get pre-qualified for a loan
At Zillow Home Loans, we can pre-qualify you in as little as 5 minutes with no impact to your credit score.An equal housing lender. NMLS #10287.

