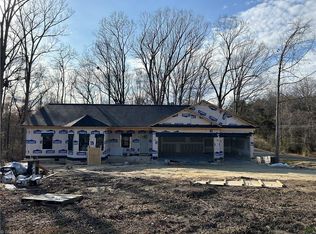Sold for $430,000 on 03/06/25
$430,000
4907 Lanvale Ave, Trinity, NC 27370
3beds
1,786sqft
Stick/Site Built, Residential, Single Family Residence
Built in 2023
1.29 Acres Lot
$436,200 Zestimate®
$--/sqft
$2,118 Estimated rent
Home value
$436,200
$366,000 - $519,000
$2,118/mo
Zestimate® history
Loading...
Owner options
Explore your selling options
What's special
Stunning split bedroom ranch home situated on a spacious corner lot over an acre, built in 2023! Features a welcoming rocking chair front porch and 9 foot ceilings. The open floor plan boast a generous great room with recessed lighting, ceiling fan, gas FP. The kitchen features granite countertops, an island, stainless steel appliances, a pantry, and ample cabinet storage. Adjacent to the kitchen is a cozy dining area. The primary bedroom includes a large walk-in closet and an en-suite bathroom with dual vanities and a shower. On the opposite side of the home, you'll find a front office space with a beautiful bay window, two additional bedrooms, and a full hall bathroom. The property also offers a three-car garage, with no carpet and LVP flooring throughout! The upper back deck provides a lovely view of the fenced-in yard, while a lower deck offers extra storage or another place to unwind. An impressive 24x48 detached tall carport, perfect for housing an RV, boat, or extra vehicles.
Zillow last checked: 8 hours ago
Listing updated: March 06, 2025 at 01:04pm
Listed by:
Heather Dodson 336-508-4442,
Keller Williams One
Bought with:
Anita Payne, 329025
Lake Norman Realty Statesville
Source: Triad MLS,MLS#: 1165355 Originating MLS: Greensboro
Originating MLS: Greensboro
Facts & features
Interior
Bedrooms & bathrooms
- Bedrooms: 3
- Bathrooms: 2
- Full bathrooms: 2
- Main level bathrooms: 2
Primary bedroom
- Level: Main
- Dimensions: 13.42 x 15.58
Bedroom 2
- Level: Main
- Dimensions: 12 x 13.58
Bedroom 3
- Level: Main
- Dimensions: 10.92 x 13.67
Dining room
- Level: Main
- Dimensions: 11.83 x 11.92
Great room
- Level: Main
- Dimensions: 14.25 x 25.58
Kitchen
- Level: Main
- Dimensions: 12.25 x 13.58
Office
- Level: Main
- Dimensions: 10.5 x 11.67
Heating
- Forced Air, Electric
Cooling
- Central Air
Appliances
- Included: Microwave, Dishwasher, Free-Standing Range, Electric Water Heater
- Laundry: Main Level
Features
- Kitchen Island, Pantry
- Flooring: Vinyl
- Basement: Crawl Space
- Number of fireplaces: 1
- Fireplace features: Gas Log, Great Room
Interior area
- Total structure area: 1,786
- Total interior livable area: 1,786 sqft
- Finished area above ground: 1,786
Property
Parking
- Total spaces: 5
- Parking features: Garage, Attached, Detached Carport
- Attached garage spaces: 5
- Has carport: Yes
Features
- Levels: One
- Stories: 1
- Patio & porch: Porch
- Pool features: None
- Fencing: Fenced
Lot
- Size: 1.29 Acres
- Features: Corner Lot, Not in Flood Zone
Details
- Parcel number: 7717314211
- Zoning: R-40
- Special conditions: Owner Sale
Construction
Type & style
- Home type: SingleFamily
- Architectural style: Ranch
- Property subtype: Stick/Site Built, Residential, Single Family Residence
Materials
- Brick, Vinyl Siding
Condition
- Year built: 2023
Utilities & green energy
- Sewer: Private Sewer, Septic Tank
- Water: Public
Community & neighborhood
Location
- Region: Trinity
- Subdivision: Mcdowell Acres
Other
Other facts
- Listing agreement: Exclusive Right To Sell
- Listing terms: Cash,Conventional,FHA,VA Loan
Price history
| Date | Event | Price |
|---|---|---|
| 3/6/2025 | Sold | $430,000-2.3% |
Source: | ||
| 2/5/2025 | Pending sale | $440,000 |
Source: | ||
| 12/31/2024 | Price change | $440,000-2.2% |
Source: | ||
| 12/14/2024 | Listed for sale | $450,000+9.8% |
Source: | ||
| 5/26/2023 | Sold | $410,000$230/sqft |
Source: Public Record | ||
Public tax history
| Year | Property taxes | Tax assessment |
|---|---|---|
| 2024 | $2,967 +674.3% | $360,470 +671.7% |
| 2023 | $383 | $46,710 |
Find assessor info on the county website
Neighborhood: 27370
Nearby schools
GreatSchools rating
- 2/10Trinity ElementaryGrades: K-5Distance: 2.2 mi
- 3/10Wheatmore Middle SchoolGrades: 6-8Distance: 1.6 mi
- 7/10Wheatmore HighGrades: 9-12Distance: 3.4 mi
Get a cash offer in 3 minutes
Find out how much your home could sell for in as little as 3 minutes with a no-obligation cash offer.
Estimated market value
$436,200
Get a cash offer in 3 minutes
Find out how much your home could sell for in as little as 3 minutes with a no-obligation cash offer.
Estimated market value
$436,200
