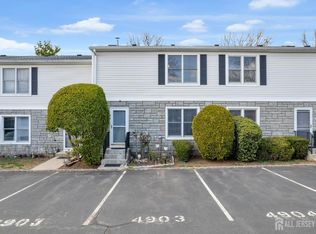Sold for $507,500 on 05/13/25
$507,500
4907 Hana Rd, Edison, NJ 08817
2beds
1,668sqft
Condominium
Built in 1990
-- sqft lot
$515,800 Zestimate®
$304/sqft
$2,943 Estimated rent
Home value
$515,800
$469,000 - $567,000
$2,943/mo
Zestimate® history
Loading...
Owner options
Explore your selling options
What's special
Immaculate Bright Spacious End-unit Townhouse! Been renovated New Kitchen, new appliances, new Flooring, New Painting the whole house. New washer & new dryer. New bathrooms. Open layout to feed your needs.... Master bedrooms with huge walk in closet. The roof is 5 years old. The HVAC is 10 years old. The hot water heater is 10 years old. Community out door swimming pool, tennis court and play ground. Nice & quite neighborhood. Don't miss it!
Zillow last checked: 8 hours ago
Listing updated: May 13, 2025 at 09:40pm
Listed by:
LINDA J. CHANG,
OPTIMUM REALTY, INC. 908-281-0786
Source: All Jersey MLS,MLS#: 2510525R
Facts & features
Interior
Bedrooms & bathrooms
- Bedrooms: 2
- Bathrooms: 2
- Full bathrooms: 1
- 1/2 bathrooms: 1
Primary bedroom
- Features: Sitting Area, Full Bath, Walk-In Closet(s)
- Area: 256
- Dimensions: 16 x 16
Bedroom 2
- Area: 216
- Dimensions: 18 x 12
Bathroom
- Features: Stall Shower and Tub
Dining room
- Features: Formal Dining Room
- Area: 143
- Dimensions: 11 x 13
Kitchen
- Features: Eat-in Kitchen, Separate Dining Area
- Area: 130
- Dimensions: 10 x 13
Living room
- Area: 300
- Dimensions: 15 x 20
Basement
- Area: 0
Heating
- Forced Air
Cooling
- Central Air
Appliances
- Included: Dishwasher, Dryer, Gas Range/Oven, Refrigerator, Washer, Gas Water Heater
Features
- Firealarm, Entrance Foyer, Kitchen, Bath Half, Living Room, Storage, Dining Room, Utility Room, 2 Bedrooms, Laundry Room, Bath Full, Attic
- Flooring: Ceramic Tile, Wood, Laminate
- Basement: Slab
- Has fireplace: No
Interior area
- Total structure area: 1,668
- Total interior livable area: 1,668 sqft
Property
Parking
- Parking features: None, On Street, Paved, Assigned
- Has uncovered spaces: Yes
- Details: Oversized Vehicles Restricted
Features
- Levels: Two
- Stories: 2
- Exterior features: Storage Shed
- Pool features: In Ground
Lot
- Size: 1,342 sqft
- Dimensions: 61.00 x 22.00
- Features: Near Shopping, Near Train, Corner Lot, Level
Details
- Additional structures: Shed(s)
- Parcel number: 2105000190000001000007
- Zoning: Residential
Construction
Type & style
- Home type: Condo
- Architectural style: Colonial
- Property subtype: Condominium
Materials
- Roof: Asphalt
Condition
- Year built: 1990
Utilities & green energy
- Gas: Natural Gas
- Sewer: Public Sewer
- Water: Public
- Utilities for property: Underground Utilities, Electricity Connected, Natural Gas Connected
Community & neighborhood
Security
- Security features: Fire Alarm
Community
- Community features: Playground, Tennis Court(s)
Location
- Region: Edison
HOA & financial
HOA
- Has HOA: Yes
- Services included: Management Fee, Snow Removal, Trash, Maintenance Grounds
Other financial information
- Additional fee information: Maintenance Expense: $250 Monthly
Other
Other facts
- Ownership: Condominium
Price history
| Date | Event | Price |
|---|---|---|
| 5/13/2025 | Sold | $507,500-4.2%$304/sqft |
Source: | ||
| 4/4/2025 | Contingent | $529,900$318/sqft |
Source: | ||
| 3/17/2025 | Listed for sale | $529,900$318/sqft |
Source: | ||
Public tax history
| Year | Property taxes | Tax assessment |
|---|---|---|
| 2025 | $6,615 | $115,400 |
| 2024 | $6,615 +0.5% | $115,400 |
| 2023 | $6,581 0% | $115,400 |
Find assessor info on the county website
Neighborhood: 08817
Nearby schools
GreatSchools rating
- 7/10Lincoln Elementary SchoolGrades: K-5Distance: 1.6 mi
- 5/10Herbert Hoover Middle SchoolGrades: 6-8Distance: 3.6 mi
- 4/10Edison High SchoolGrades: 9-12Distance: 1.8 mi
Get a cash offer in 3 minutes
Find out how much your home could sell for in as little as 3 minutes with a no-obligation cash offer.
Estimated market value
$515,800
Get a cash offer in 3 minutes
Find out how much your home could sell for in as little as 3 minutes with a no-obligation cash offer.
Estimated market value
$515,800
