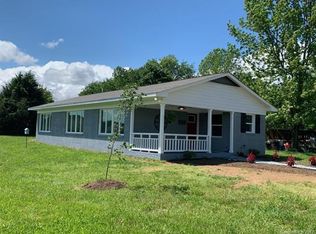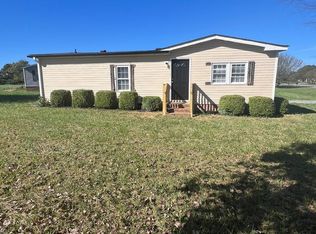Closed
$245,500
4907 Hampton Meadows Rd, Monroe, NC 28110
3beds
1,138sqft
Manufactured Home
Built in 1982
0.58 Acres Lot
$165,800 Zestimate®
$216/sqft
$-- Estimated rent
Home value
$165,800
$123,000 - $216,000
Not available
Zestimate® history
Loading...
Owner options
Explore your selling options
What's special
Stunning Remodeled Home. No HOA, county water/sewer and great LOCATION convenient to Indian Trail, Monroe or Charlotte! Chef's Dream Kitchen is All New. Large Breakfast Bar. Corner Sink with a great view. Stunning Living room with a New Electric Fireplace and Shiplap wall. Open Concept Living Space. Some of the NEW items include: ROOF, WINDOWS, OSB PLYWOOD UNDER NEWLY INSTALLED VINYL SIDING (great for insulating) HVAC, WATER HEATER, CABINETRY & GRANITE COUNTERTOPS, TOILETS, APPLIANCES, INSULATION AND VAPOR BARRIER IN THE CRAWL SPACE, NEW INT&EXT DOORS, SHEETROCK, LIGHT FIXTURES and of course FLOORING. Split Bedroom plan with Large Bedrooms -Previous owners had a king sized bed. Each bedroom has a large closet. Large Backyard with Privacy fence and Shed. Attorney search confirms that it is real property permanently affixed to the land with brick foundation. Conventional financing or Cash.
Zillow last checked: 8 hours ago
Listing updated: June 09, 2023 at 10:24am
Listing Provided by:
Tracy Anderson tracyandersonsellshomes@gmail.com,
United Real Estate-Queen City,
Nicki Dembek,
United Real Estate-Queen City
Bought with:
Ricky Nichols
United Real Estate-Queen City
Source: Canopy MLS as distributed by MLS GRID,MLS#: 3935456
Facts & features
Interior
Bedrooms & bathrooms
- Bedrooms: 3
- Bathrooms: 2
- Full bathrooms: 2
- Main level bedrooms: 3
Primary bedroom
- Features: Split BR Plan, Walk-In Closet(s)
- Level: Main
Bedroom s
- Features: Walk-In Closet(s)
- Level: Main
Bedroom s
- Features: Walk-In Closet(s)
- Level: Main
Bathroom full
- Level: Main
Bathroom full
- Level: Main
Dining area
- Level: Main
Great room
- Features: Breakfast Bar, Ceiling Fan(s), Open Floorplan, Vaulted Ceiling(s)
- Level: Main
Kitchen
- Features: Breakfast Bar, Open Floorplan
- Level: Main
Laundry
- Level: Main
Heating
- Heat Pump
Cooling
- Central Air, Electric
Appliances
- Included: Dishwasher, Electric Range, Electric Water Heater, Microwave, Plumbed For Ice Maker
- Laundry: Laundry Room, Main Level
Features
- Breakfast Bar, Open Floorplan, Pantry, Vaulted Ceiling(s)(s), Walk-In Closet(s)
- Flooring: Carpet, Vinyl
- Windows: Insulated Windows
- Has basement: No
- Fireplace features: Great Room, Other - See Remarks
Interior area
- Total structure area: 1,138
- Total interior livable area: 1,138 sqft
- Finished area above ground: 1,138
- Finished area below ground: 0
Property
Parking
- Total spaces: 6
- Parking features: Parking Space(s)
- Uncovered spaces: 6
- Details: (Parking Spaces: 3+)
Features
- Levels: One
- Stories: 1
- Fencing: Fenced
- Waterfront features: None
Lot
- Size: 0.58 Acres
- Features: Corner Lot, Orchard(s), Green Area
Details
- Additional structures: Shed(s)
- Parcel number: 09402144
- Zoning: AL9
- Special conditions: Standard
Construction
Type & style
- Home type: MobileManufactured
- Property subtype: Manufactured Home
Materials
- Brick Partial, Vinyl
- Foundation: Crawl Space, Permanent
- Roof: Shingle
Condition
- New construction: No
- Year built: 1982
Utilities & green energy
- Sewer: Public Sewer
- Water: County Water
Community & neighborhood
Location
- Region: Monroe
- Subdivision: Hampton Meadows
Other
Other facts
- Listing terms: Cash,Conventional
- Road surface type: Gravel, Paved
Price history
| Date | Event | Price |
|---|---|---|
| 6/9/2023 | Sold | $245,500+0.2%$216/sqft |
Source: | ||
| 5/27/2023 | Pending sale | $245,000$215/sqft |
Source: | ||
| 5/26/2023 | Listed for sale | $245,000$215/sqft |
Source: | ||
Public tax history
Tax history is unavailable.
Neighborhood: 28110
Nearby schools
GreatSchools rating
- 7/10Shiloh Elementary SchoolGrades: 3-5Distance: 2.1 mi
- 3/10Sun Valley Middle SchoolGrades: 6-8Distance: 2.3 mi
- 5/10Sun Valley High SchoolGrades: 9-12Distance: 2.6 mi
Schools provided by the listing agent
- Elementary: Shiloh
- Middle: Sun Valley
- High: Sun Valley
Source: Canopy MLS as distributed by MLS GRID. This data may not be complete. We recommend contacting the local school district to confirm school assignments for this home.
Get a cash offer in 3 minutes
Find out how much your home could sell for in as little as 3 minutes with a no-obligation cash offer.
Estimated market value$165,800
Get a cash offer in 3 minutes
Find out how much your home could sell for in as little as 3 minutes with a no-obligation cash offer.
Estimated market value
$165,800

