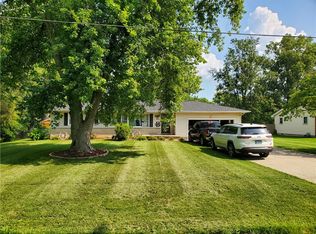Sold for $215,000
$215,000
4907 E Hayden Dr, Decatur, IL 62521
4beds
2,217sqft
Single Family Residence
Built in 1966
0.48 Acres Lot
$236,000 Zestimate®
$97/sqft
$2,371 Estimated rent
Home value
$236,000
$198,000 - $281,000
$2,371/mo
Zestimate® history
Loading...
Owner options
Explore your selling options
What's special
Shut the front door and check out this property .. New,new, new . Completely remodeled sprawling 4 bed 2.5 bath ranch on the east side of town. This home is gorgeous and has everything to offer.
As you enter the front door you will notice the open concept of living, dining and kitchen space that's great for entertaining your friends and family. In addition to the open floor plan there is a great family room full of natural light .As you pass through the new slider doors you will find the new deck for outside entertaining on the almost 1/2 acre lot. New flooring that flows throughout. Brand new baths with custom tiled shower . The primary bedroom offers a large 11 x 7 walk-in closet and master bathroom. Call your favorite realtor for a tour of this home.
Zillow last checked: 8 hours ago
Listing updated: May 30, 2025 at 05:19pm
Listed by:
Tonya Feller 217-450-8500,
Vieweg RE/Better Homes & Gardens Real Estate-Service First
Bought with:
Grant Beals, 475184032
C21 Realty Concepts
Source: CIBR,MLS#: 6251466 Originating MLS: Central Illinois Board Of REALTORS
Originating MLS: Central Illinois Board Of REALTORS
Facts & features
Interior
Bedrooms & bathrooms
- Bedrooms: 4
- Bathrooms: 3
- Full bathrooms: 2
- 1/2 bathrooms: 1
Primary bedroom
- Description: Flooring: Vinyl
- Level: Main
- Dimensions: 23 x 19
Bedroom
- Description: Flooring: Vinyl
- Level: Main
- Dimensions: 11.6 x 9.4
Bedroom
- Description: Flooring: Vinyl
- Level: Main
- Dimensions: 11.6 x 11.11
Bedroom
- Description: Flooring: Vinyl
- Level: Main
- Dimensions: 11.6 x 9.11
Primary bathroom
- Description: Flooring: Vinyl
- Level: Main
- Dimensions: 7 x 7
Dining room
- Description: Flooring: Vinyl
- Level: Main
- Dimensions: 21 x 11
Family room
- Description: Flooring: Vinyl
- Level: Main
- Dimensions: 20 x 21
Other
- Description: Flooring: Ceramic Tile
- Level: Main
- Dimensions: 8 x 7
Half bath
- Description: Flooring: Ceramic Tile
- Level: Main
- Dimensions: 8 x 7
Kitchen
- Description: Flooring: Vinyl
- Level: Main
- Dimensions: 17 x 11
Living room
- Description: Flooring: Vinyl
- Level: Main
- Dimensions: 18.7 x 11.6
Heating
- Forced Air
Cooling
- Central Air
Appliances
- Included: Gas Water Heater, Microwave, Oven, Refrigerator
- Laundry: Main Level
Features
- Bath in Primary Bedroom, Main Level Primary
- Basement: Crawl Space
- Has fireplace: No
Interior area
- Total structure area: 2,217
- Total interior livable area: 2,217 sqft
- Finished area above ground: 2,217
Property
Parking
- Total spaces: 2
- Parking features: Detached, Garage
- Garage spaces: 2
Features
- Levels: One
- Stories: 1
- Patio & porch: Deck, Front Porch
- Exterior features: Shed
Lot
- Size: 0.48 Acres
Details
- Additional structures: Shed(s)
- Parcel number: 091320282004
- Zoning: R-1
- Special conditions: None
Construction
Type & style
- Home type: SingleFamily
- Architectural style: Ranch
- Property subtype: Single Family Residence
Materials
- Shingle Siding
- Foundation: Crawlspace
- Roof: Shingle
Condition
- Year built: 1966
Utilities & green energy
- Sewer: Public Sewer
- Water: Public
Community & neighborhood
Location
- Region: Decatur
- Subdivision: Green Mdw 2nd Add
Other
Other facts
- Road surface type: Concrete
Price history
| Date | Event | Price |
|---|---|---|
| 5/30/2025 | Sold | $215,000-1.8%$97/sqft |
Source: | ||
| 5/5/2025 | Pending sale | $219,000$99/sqft |
Source: | ||
| 4/14/2025 | Contingent | $219,000$99/sqft |
Source: | ||
| 4/11/2025 | Listed for sale | $219,000$99/sqft |
Source: | ||
| 3/31/2025 | Listing removed | -- |
Source: Owner Report a problem | ||
Public tax history
| Year | Property taxes | Tax assessment |
|---|---|---|
| 2024 | $4,645 +160.2% | $57,219 +7.6% |
| 2023 | $1,785 -2.1% | $53,168 +6.4% |
| 2022 | $1,824 -0.5% | $49,991 +5.5% |
Find assessor info on the county website
Neighborhood: 62521
Nearby schools
GreatSchools rating
- 1/10Michael E Baum Elementary SchoolGrades: K-6Distance: 0.8 mi
- 1/10Stephen Decatur Middle SchoolGrades: 7-8Distance: 5.2 mi
- 2/10Eisenhower High SchoolGrades: 9-12Distance: 2.9 mi
Schools provided by the listing agent
- District: Decatur Dist 61
Source: CIBR. This data may not be complete. We recommend contacting the local school district to confirm school assignments for this home.
Get pre-qualified for a loan
At Zillow Home Loans, we can pre-qualify you in as little as 5 minutes with no impact to your credit score.An equal housing lender. NMLS #10287.
