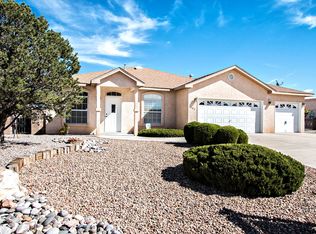Natural light shines throughout this beautifully designed home with tile and wood floors throughout. Home has unobstructed river valley and Sandia mountain views throughout this home on the bluffs of Rio Rancho. This well maintained home includes improvements throughout including master bathroom remodel, new dishwasher, newer roof, newer water heater, newer evaporative coolers, cozy radiant floor heating, steam shower/bath, and top/down adjustable blinds. The low maintenance front and backyard compliment the 360 degree balcony views from this home. Bonus 200 sq ft enclosed porch room (Unheated and not included in listing sq ft). With nothing but the river valley and mountain behind this home, this home is sure to delight.
This property is off market, which means it's not currently listed for sale or rent on Zillow. This may be different from what's available on other websites or public sources.
