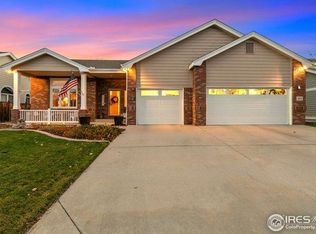Sold for $815,000 on 11/09/23
$815,000
4907 Bluestem Ct, Fort Collins, CO 80525
4beds
3,580sqft
Residential-Detached, Residential
Built in 1994
8,732 Square Feet Lot
$859,900 Zestimate®
$228/sqft
$3,922 Estimated rent
Home value
$859,900
$817,000 - $903,000
$3,922/mo
Zestimate® history
Loading...
Owner options
Explore your selling options
What's special
You just found a spectacular four-bedroom retreat in South Fort Collins' popular Miramont neighborhood! This home features beautiful wood floors and custom trim throughout, with countless upgrades and sprawling living spaces exuding warmth and welcome. The huge gourmet kitchen with glass-paneled Alder cabinets accent the granite countertops, double ovens, and a cozy window seat; perfect for gatherings, both large and small! Relax by the fireplace in your cozy family room, or work in the main-level office with custom built-ins. Upstairs, you'll find four sprawling bedrooms, including the large primary suite with an updated luxury bath and walk-in closet. The basement is prepped for a 5th bedroom, and you'll enjoy the large rec room with a wet bar, bath, separate theatre room and Large storage area. A dream four-car garage with a separate bay outfitted as a workshop with exterior venting system. Fantastic back yard with large trees, shrubs, pergola, extended patio and hot tub pad! New energy efficient windows throughout. Close to shopping, restaurants, outdoor activities, I-25, and everything this great community has to offer!
Zillow last checked: 8 hours ago
Listing updated: November 08, 2024 at 03:18am
Listed by:
Jonathan Holsten 970-237-2752,
eXp Realty LLC
Bought with:
Laura MacDonald
Group Centerra
Source: IRES,MLS#: 995045
Facts & features
Interior
Bedrooms & bathrooms
- Bedrooms: 4
- Bathrooms: 4
- Full bathrooms: 1
- 3/4 bathrooms: 1
- 1/2 bathrooms: 2
Primary bedroom
- Area: 240
- Dimensions: 16 x 15
Bedroom 2
- Area: 143
- Dimensions: 13 x 11
Bedroom 3
- Area: 180
- Dimensions: 15 x 12
Bedroom 4
- Area: 180
- Dimensions: 15 x 12
Dining room
- Area: 132
- Dimensions: 12 x 11
Family room
- Area: 272
- Dimensions: 17 x 16
Kitchen
- Area: 273
- Dimensions: 21 x 13
Living room
- Area: 168
- Dimensions: 14 x 12
Heating
- Forced Air
Cooling
- Central Air, Ceiling Fan(s)
Appliances
- Included: Gas Range/Oven, Double Oven, Dishwasher, Refrigerator, Washer, Dryer, Microwave, Disposal
- Laundry: Main Level
Features
- Study Area, High Speed Internet, Eat-in Kitchen, Pantry, Stain/Natural Trim, Walk-In Closet(s), Wet Bar, Kitchen Island, Walk-in Closet
- Flooring: Wood, Wood Floors, Tile, Carpet
- Windows: Window Coverings
- Basement: Partially Finished
- Has fireplace: Yes
- Fireplace features: Gas, Living Room
Interior area
- Total structure area: 3,580
- Total interior livable area: 3,580 sqft
- Finished area above ground: 2,415
- Finished area below ground: 1,165
Property
Parking
- Total spaces: 4
- Parking features: Oversized, Tandem
- Attached garage spaces: 4
- Details: Garage Type: Attached
Accessibility
- Accessibility features: Main Level Laundry
Features
- Levels: Two
- Stories: 2
- Patio & porch: Patio
- Fencing: Fenced,Wood
Lot
- Size: 8,732 sqft
- Features: Curbs, Gutters, Sidewalks, Lawn Sprinkler System, Level, Within City Limits
Details
- Parcel number: R1363387
- Zoning: RL
- Special conditions: Private Owner
Construction
Type & style
- Home type: SingleFamily
- Property subtype: Residential-Detached, Residential
Materials
- Wood/Frame
- Roof: Composition
Condition
- Not New, Previously Owned
- New construction: No
- Year built: 1994
Utilities & green energy
- Electric: Electric, City of FTC
- Gas: Natural Gas, Xcel
- Water: City Water, City of FTC
- Utilities for property: Natural Gas Available, Electricity Available
Community & neighborhood
Community
- Community features: Park
Location
- Region: Fort Collins
- Subdivision: Miramont
HOA & financial
HOA
- Has HOA: Yes
- HOA fee: $485 annually
- Services included: Management, Utilities
Other
Other facts
- Listing terms: Cash,Conventional,FHA,VA Loan
- Road surface type: Paved, Asphalt
Price history
| Date | Event | Price |
|---|---|---|
| 11/9/2023 | Sold | $815,000-1.2%$228/sqft |
Source: | ||
| 10/18/2023 | Pending sale | $825,000$230/sqft |
Source: | ||
| 10/8/2023 | Price change | $825,000-2.9%$230/sqft |
Source: | ||
| 8/25/2023 | Listed for sale | $850,000-2.9%$237/sqft |
Source: | ||
| 8/18/2023 | Listing removed | -- |
Source: | ||
Public tax history
| Year | Property taxes | Tax assessment |
|---|---|---|
| 2024 | $4,251 +22.2% | $56,843 +12.1% |
| 2023 | $3,479 -1% | $50,730 +37.7% |
| 2022 | $3,516 -4.8% | $36,842 -2.8% |
Find assessor info on the county website
Neighborhood: Miramont
Nearby schools
GreatSchools rating
- 8/10Werner Elementary SchoolGrades: K-5Distance: 0.5 mi
- 7/10Preston Middle SchoolGrades: 6-8Distance: 2.1 mi
- 8/10Fossil Ridge High SchoolGrades: 9-12Distance: 2.7 mi
Schools provided by the listing agent
- Elementary: Werner
- Middle: Preston
- High: Fossil Ridge
Source: IRES. This data may not be complete. We recommend contacting the local school district to confirm school assignments for this home.
Get a cash offer in 3 minutes
Find out how much your home could sell for in as little as 3 minutes with a no-obligation cash offer.
Estimated market value
$859,900
Get a cash offer in 3 minutes
Find out how much your home could sell for in as little as 3 minutes with a no-obligation cash offer.
Estimated market value
$859,900
