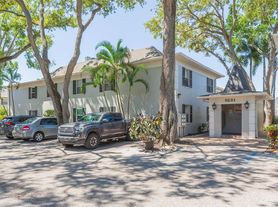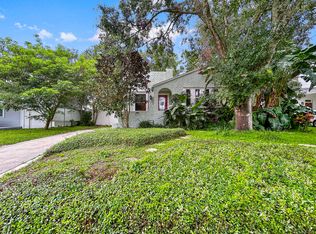This absolutely stunning end-unit townhome for rent in a gated community on the highly desirable Bayshore Blvd exudes luxury from the moment you step inside. Spanning three floors, each level offers its own balcony or patio space, creating an inviting blend of indoor and outdoor living. The main floor features a huge gourmet kitchen with stone countertops and stainless steel appliances, seamlessly connecting to the living and dining areas, with French doors opening to a private patio. After a long day, ride the elevator to the second floor, where the primary suite awaits, complete with a spa-like ensuite bathroom featuring a walk-in shower, soaking tub, and dual sinks. The third floor offers an in-law-style suite with a private bedroom, bathroom, and a dedicated home office space, complemented by an oversized outdoor lanai perfect for relaxation. Ideally situated, this home is steps away from the scenic Bayshore Blvd, perfect for walking, running, or biking, and just minutes from downtown Tampa and Hyde Park's fine dining, retail, and entertainment. This townhome embodies luxury and will surpass your every expectation.
House for rent
$6,800/mo
4907 Bayshore Blvd UNIT 115, Tampa, FL 33611
4beds
2,724sqft
Price may not include required fees and charges.
Single family residence
Available now
Cats, dogs OK
-- A/C
In unit laundry
-- Parking
-- Heating
What's special
In-law-style suiteDedicated home office spaceHuge gourmet kitchenOversized outdoor lanaiSoaking tubStone countertopsWalk-in shower
- 76 days |
- -- |
- -- |
Travel times
Looking to buy when your lease ends?
Consider a first-time homebuyer savings account designed to grow your down payment with up to a 6% match & 3.83% APY.
Facts & features
Interior
Bedrooms & bathrooms
- Bedrooms: 4
- Bathrooms: 4
- Full bathrooms: 3
- 1/2 bathrooms: 1
Appliances
- Included: Dishwasher, Disposal, Dryer, Microwave, Range, Refrigerator, Washer
- Laundry: In Unit
Features
- Elevator
Interior area
- Total interior livable area: 2,724 sqft
Property
Parking
- Details: Contact manager
Features
- Exterior features: Pest Control
Details
- Parcel number: 183010781000000000150A
Construction
Type & style
- Home type: SingleFamily
- Property subtype: Single Family Residence
Community & HOA
Community
- Security: Gated Community
Location
- Region: Tampa
Financial & listing details
- Lease term: Contact For Details
Price history
| Date | Event | Price |
|---|---|---|
| 10/21/2025 | Price change | $6,800-1.1%$2/sqft |
Source: Zillow Rentals | ||
| 10/17/2025 | Price change | $6,875-0.4%$3/sqft |
Source: Zillow Rentals | ||
| 10/9/2025 | Price change | $6,900-1.1%$3/sqft |
Source: Zillow Rentals | ||
| 9/30/2025 | Price change | $6,975-0.4%$3/sqft |
Source: Zillow Rentals | ||
| 9/19/2025 | Price change | $7,000-2.1%$3/sqft |
Source: Zillow Rentals | ||

