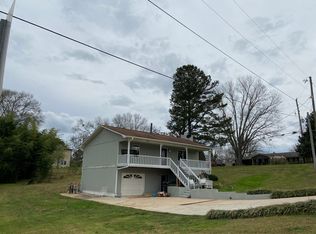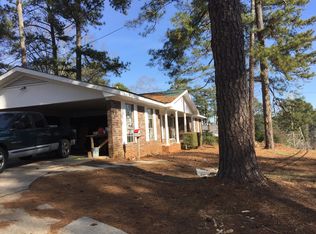PENDING SALE! We are under contract but accepting back up offers! AGENTS: WE PAY THE 3% AGENTS COMMISSION BUYERS: IF YOU DONT HAVE AN AGENT THATS FINE. MAKE SURE YOU ARE Pre qualified or you are paying cash! Call us and ***Schedule your private showing! Call Marla 770-900-2985 COME CHECK OUT THIS GEM! 5 Bed 3 Bath farmhouse on .69acres. Every inch of the House has been renovated with lots of love and detail. Lots of ship Lap! House has a Brand New roof (1yr old). The kitchen has Custom cabinets with a Large farmhouse kitchen sink. Large Master Suite on its own Private floor and private balcony with a Large deep soaking tub. Nice movie theater room or 5th Bedroom with its own master bath. House comes with a working fireplace and a real wood burning stove. Nice above ground saltwater pool and stone patio with large stone fire pit for those chilly nights. Located in the West Hall School district. ****The Property has been subdivided into two property’s and the house does not come with garage or pole barn (That is on a different property. I can’t seem to be able to remove it from the listing.)
This property is off market, which means it's not currently listed for sale or rent on Zillow. This may be different from what's available on other websites or public sources.

