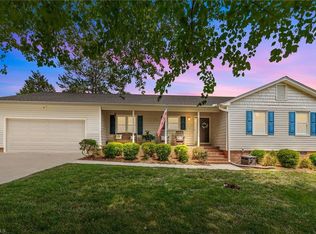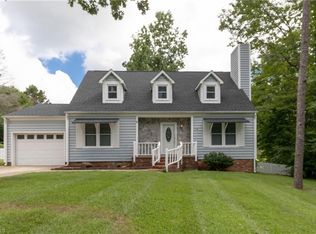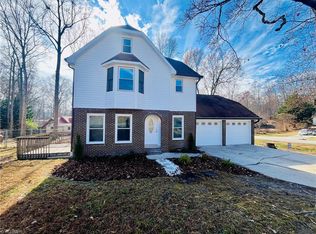Sold for $255,000 on 12/27/24
$255,000
4906 Westhaven Ln, Trinity, NC 27370
2beds
2,141sqft
Stick/Site Built, Residential, Single Family Residence
Built in 1991
0.33 Acres Lot
$260,600 Zestimate®
$--/sqft
$1,976 Estimated rent
Home value
$260,600
$216,000 - $313,000
$1,976/mo
Zestimate® history
Loading...
Owner options
Explore your selling options
What's special
Very spacious 1 owner home in Oak Forest with/ newer roof. Over 2000 sq ft - Offering 2 bedrooms & 2 full bath on main floor & large room & bath on lower. Open concept floorplan with gas fireplace in living room & beautiful triple window bringing in loads of natural light. Kitchen has a good layout & appliances to convey. Large laundry/pantry adjacent to kitchen. Sunroom is a perfect plus (not included in heated square footage). Stroll down to lower level and find an oversized room w/ fireplace. Room could be used for so many amazing options & a full bath to round it out. Double car lower level garage w/ additional storage room. Such a great location w/ great proximity.
Zillow last checked: 8 hours ago
Listing updated: December 27, 2024 at 08:15am
Listed by:
Kara Farrar 336-963-5377,
TKB Realty Group LLC
Bought with:
Mark Cardillo, 303445
Coldwell Banker Advantage
Source: Triad MLS,MLS#: 1162347 Originating MLS: Greensboro
Originating MLS: Greensboro
Facts & features
Interior
Bedrooms & bathrooms
- Bedrooms: 2
- Bathrooms: 3
- Full bathrooms: 3
- Main level bathrooms: 2
Primary bedroom
- Level: Main
- Dimensions: 11.67 x 15.17
Bedroom 2
- Level: Main
- Dimensions: 11.92 x 15.25
Dining room
- Level: Main
- Dimensions: 11 x 6.75
Kitchen
- Level: Main
- Dimensions: 11 x 13.08
Laundry
- Level: Main
- Dimensions: 7.83 x 7.42
Living room
- Level: Main
- Dimensions: 16.25 x 22.42
Recreation room
- Level: Basement
- Dimensions: 24.75 x 22
Sunroom
- Level: Main
- Dimensions: 7.5 x 17.75
Heating
- Heat Pump, Natural Gas
Cooling
- Central Air
Appliances
- Included: Appliance Center, Gas Water Heater
- Laundry: Dryer Connection, Main Level, Washer Hookup
Features
- Ceiling Fan(s)
- Flooring: Laminate, Vinyl, Wood
- Basement: Partially Finished, Basement
- Number of fireplaces: 2
- Fireplace features: Gas Log, Basement, Living Room
Interior area
- Total structure area: 2,727
- Total interior livable area: 2,141 sqft
- Finished area above ground: 1,539
- Finished area below ground: 602
Property
Parking
- Total spaces: 2
- Parking features: Driveway, Garage, Garage Door Opener, Attached
- Attached garage spaces: 2
- Has uncovered spaces: Yes
Features
- Levels: One
- Stories: 1
- Pool features: None
Lot
- Size: 0.33 Acres
Details
- Additional structures: Storage
- Parcel number: 7717563368
- Zoning: R-10
- Special conditions: Owner Sale
Construction
Type & style
- Home type: SingleFamily
- Property subtype: Stick/Site Built, Residential, Single Family Residence
Materials
- Vinyl Siding
Condition
- Year built: 1991
Utilities & green energy
- Sewer: Public Sewer
- Water: Public
Community & neighborhood
Location
- Region: Trinity
- Subdivision: Oak Forest
Other
Other facts
- Listing agreement: Exclusive Right To Sell
- Listing terms: Cash,Conventional,FHA,VA Loan
Price history
| Date | Event | Price |
|---|---|---|
| 12/27/2024 | Sold | $255,000+2.4% |
Source: | ||
| 11/18/2024 | Pending sale | $249,000 |
Source: | ||
| 11/8/2024 | Listed for sale | $249,000 |
Source: | ||
Public tax history
| Year | Property taxes | Tax assessment |
|---|---|---|
| 2024 | $2,423 | $235,210 |
| 2023 | $2,423 +30.2% | $235,210 +49.8% |
| 2022 | $1,861 | $157,040 |
Find assessor info on the county website
Neighborhood: 27370
Nearby schools
GreatSchools rating
- 2/10Trinity ElementaryGrades: K-5Distance: 1.7 mi
- 3/10Wheatmore Middle SchoolGrades: 6-8Distance: 0.6 mi
- 7/10Wheatmore HighGrades: 9-12Distance: 4.4 mi
Get a cash offer in 3 minutes
Find out how much your home could sell for in as little as 3 minutes with a no-obligation cash offer.
Estimated market value
$260,600
Get a cash offer in 3 minutes
Find out how much your home could sell for in as little as 3 minutes with a no-obligation cash offer.
Estimated market value
$260,600



