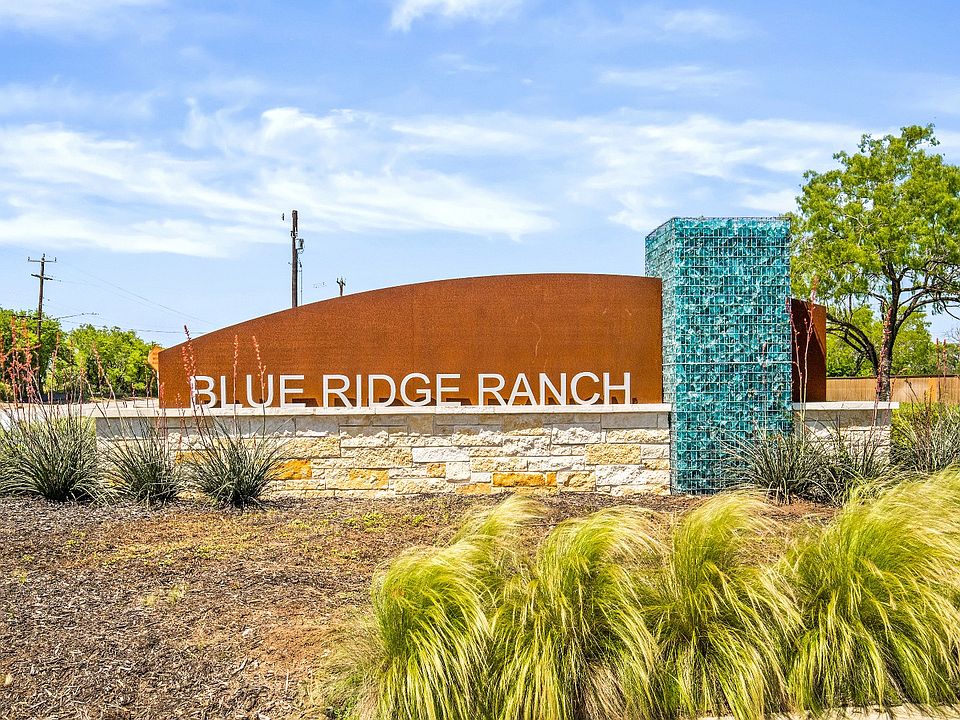Love where you live in Blue Ridge Ranch in San Antonio, TX! The Louie floor plan is a charming 2-story home with 3 bedrooms, 2.5 bathrooms and a 2-car garage. The first floor offers the perfect entertainment space with the kitchen open to the family room! The gourmet kitchen is sure to please with 42-inch cabinets and granite countertops! Upstairs offers a private retreat for all of the bedrooms. The spacious Owner's Suite is secluded from the secondary bedrooms for some added privacy and features a tub/shower combo and a walk-in closet! Don't miss your opportunity to call Blue Ridge Ranch home, schedule a visit today!
New construction
$239,990
4906 Sandstone Way, San Antonio, TX 78222
3beds
1,307sqft
Single Family Residence
Built in 2024
5,227 sqft lot
$239,700 Zestimate®
$184/sqft
$32/mo HOA
- 113 days
- on Zillow |
- 48 |
- 4 |
Zillow last checked: 7 hours ago
Listing updated: February 15, 2025 at 12:07am
Listed by:
Bradley Tiffan TREC #622722 (281) 729-0635,
Legend Homes
Source: SABOR,MLS#: 1833273
Travel times
Schedule tour
Select a date
Facts & features
Interior
Bedrooms & bathrooms
- Bedrooms: 3
- Bathrooms: 3
- Full bathrooms: 2
- 1/2 bathrooms: 1
Primary bedroom
- Features: Walk-In Closet(s), Full Bath
- Level: Upper
- Area: 182
- Dimensions: 14 x 13
Bedroom 2
- Area: 80
- Dimensions: 8 x 10
Bedroom 3
- Area: 90
- Dimensions: 9 x 10
Primary bathroom
- Features: Tub/Shower Combo, Double Vanity
- Area: 50
- Dimensions: 10 x 5
Kitchen
- Area: 132
- Dimensions: 12 x 11
Living room
- Area: 144
- Dimensions: 12 x 12
Heating
- Central, 1 Unit, Electric
Cooling
- 13-15 SEER AX, 16+ SEER AC, Central Air
Appliances
- Included: Self Cleaning Oven, Microwave, Range, Gas Cooktop, Disposal, Dishwasher, Plumbed For Ice Maker, Plumb for Water Softener, ENERGY STAR Qualified Appliances
- Laundry: Upper Level, Washer Hookup, Dryer Connection
Features
- Utility Room Inside, Open Floorplan, Walk-In Closet(s), Programmable Thermostat
- Flooring: Carpet, Vinyl
- Windows: Double Pane Windows, Window Coverings
- Has basement: No
- Attic: 12"+ Attic Insulation
- Has fireplace: No
- Fireplace features: Not Applicable
Interior area
- Total structure area: 1,307
- Total interior livable area: 1,307 sqft
Property
Parking
- Total spaces: 2
- Parking features: Two Car Garage
- Garage spaces: 2
Features
- Levels: Two
- Stories: 2
- Exterior features: Sprinkler System
- Pool features: None
- Fencing: Privacy
Lot
- Size: 5,227 sqft
- Dimensions: 35x120
- Features: Curbs, Sidewalks, Streetlights
Construction
Type & style
- Home type: SingleFamily
- Property subtype: Single Family Residence
Materials
- Brick, 1 Side Masonry
- Foundation: Slab
- Roof: Composition
Condition
- New Construction
- New construction: Yes
- Year built: 2024
Details
- Builder name: Legend Homes
Utilities & green energy
- Electric: CPS
- Sewer: SAWS
- Water: SAWS
Green energy
- Green verification: HERS Index Score, ENERGY STAR Certified Homes
Community & HOA
Community
- Features: Playground, School Bus
- Security: Smoke Detector(s), Prewired
- Subdivision: Blue Ridge Ranch
HOA
- Has HOA: Yes
- HOA fee: $385 annually
- HOA name: ALAMO MANAGEMENT GROUP
Location
- Region: San Antonio
Financial & listing details
- Price per square foot: $184/sqft
- Annual tax amount: $2
- Price range: $240K - $240K
- Date on market: 1/8/2025
- Listing terms: Conventional,FHA,VA Loan,Cash
- Road surface type: Paved
About the community
ParkGreenbelt
Blue Ridge Ranch is a southeast San Antonio community that offers convenient commutes using nearby Loop 410 and I-10. Plus, with easy access to Calaveras Lake Park and Southside Lions Park, this neighborhood is ideal for outdoor fun. Major nearby employers include Ft. Sam Houston and HOLT CAT San Antonio.
Source: Legend Homes Texas

