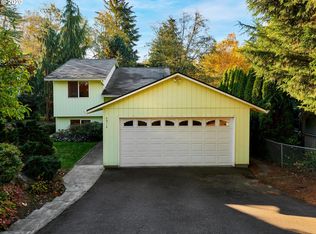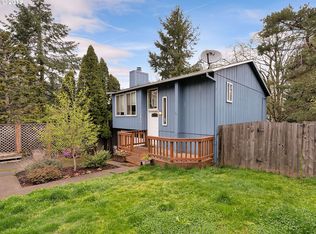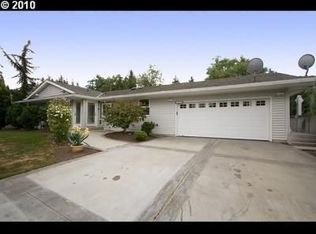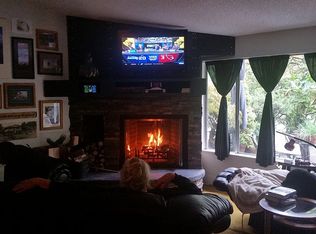Sold
$520,000
4906 SW Coronado St, Portland, OR 97219
3beds
1,478sqft
Residential, Single Family Residence
Built in 1976
4,791.6 Square Feet Lot
$532,200 Zestimate®
$352/sqft
$2,704 Estimated rent
Home value
$532,200
$506,000 - $559,000
$2,704/mo
Zestimate® history
Loading...
Owner options
Explore your selling options
What's special
Your Sweet Seventies Split awaits. Head upstairs to open living/dining, oak hardwoods, wood burning fireplace. Slider to back deck & to private backyard filled with evergreens. Kitchen has a nook for coffee or work space. Downstairs the large primary bedroom has its own vanity & direct access to the full bath. New vinyl flooring in the entire lower level. Easy access to I5, Barbur World Foods, Lake O and a stone's throw from PCC. A unique, lovable home is ready for you. [Home Energy Score = 5. HES Report at https://rpt.greenbuildingregistry.com/hes/OR10190470]
Zillow last checked: 8 hours ago
Listing updated: March 20, 2023 at 03:01am
Listed by:
Lisa Cicconetti info@inhabitre.com,
Inhabit Real Estate,
Clayton Williams 404-432-2451,
Inhabit Real Estate
Bought with:
David Hopkins, 780300141
Premiere Property Group, LLC
Source: RMLS (OR),MLS#: 23050657
Facts & features
Interior
Bedrooms & bathrooms
- Bedrooms: 3
- Bathrooms: 2
- Full bathrooms: 1
- Partial bathrooms: 1
Primary bedroom
- Features: Ceiling Fan, Sink
- Level: Lower
- Area: 165
- Dimensions: 11 x 15
Bedroom 2
- Level: Lower
- Area: 99
- Dimensions: 9 x 11
Bedroom 3
- Level: Lower
- Area: 99
- Dimensions: 9 x 11
Dining room
- Features: Ceiling Fan, Hardwood Floors
- Level: Upper
- Area: 121
- Dimensions: 11 x 11
Kitchen
- Features: Builtin Range, Dishwasher, Free Standing Refrigerator
- Level: Upper
- Area: 100
- Width: 10
Living room
- Features: Fireplace, Hardwood Floors, Sliding Doors
- Level: Upper
- Area: 300
- Dimensions: 15 x 20
Heating
- Forced Air, Fireplace(s)
Cooling
- Wall Unit(s)
Appliances
- Included: Built-In Range, Dishwasher, Free-Standing Refrigerator, Range Hood, Washer/Dryer, Electric Water Heater
Features
- Ceiling Fan(s), Sink
- Flooring: Hardwood
- Doors: Sliding Doors
- Windows: Double Pane Windows, Vinyl Frames
- Number of fireplaces: 1
- Fireplace features: Wood Burning
Interior area
- Total structure area: 1,478
- Total interior livable area: 1,478 sqft
Property
Parking
- Total spaces: 2
- Parking features: Driveway, Off Street, Attached
- Attached garage spaces: 2
- Has uncovered spaces: Yes
Features
- Levels: Multi/Split
- Stories: 2
- Patio & porch: Deck
- Exterior features: Fire Pit, Yard
Lot
- Size: 4,791 sqft
- Dimensions: 50 x 100
- Features: Corner Lot, Sloped, Trees, SqFt 3000 to 4999
Details
- Parcel number: R302907
- Zoning: R2.5
Construction
Type & style
- Home type: SingleFamily
- Architectural style: Contemporary
- Property subtype: Residential, Single Family Residence
Materials
- T111 Siding
- Foundation: Concrete Perimeter, Slab
- Roof: Composition
Condition
- Updated/Remodeled
- New construction: No
- Year built: 1976
Utilities & green energy
- Sewer: Public Sewer
- Water: Public
- Utilities for property: Cable Connected
Community & neighborhood
Security
- Security features: Security Lights
Location
- Region: Portland
- Subdivision: Far Southwest
Other
Other facts
- Listing terms: Cash,Conventional,FHA,VA Loan
- Road surface type: Paved
Price history
| Date | Event | Price |
|---|---|---|
| 3/17/2023 | Sold | $520,000$352/sqft |
Source: | ||
| 2/10/2023 | Pending sale | $520,000$352/sqft |
Source: | ||
| 1/19/2023 | Listed for sale | $520,000+7.2%$352/sqft |
Source: | ||
| 7/9/2021 | Sold | $485,000+2.1%$328/sqft |
Source: | ||
| 6/5/2021 | Pending sale | $474,900$321/sqft |
Source: | ||
Public tax history
| Year | Property taxes | Tax assessment |
|---|---|---|
| 2025 | $6,263 +3.7% | $232,670 +3% |
| 2024 | $6,038 +4% | $225,900 +3% |
| 2023 | $5,806 +2.2% | $219,330 +3% |
Find assessor info on the county website
Neighborhood: Far Southwest
Nearby schools
GreatSchools rating
- 8/10Markham Elementary SchoolGrades: K-5Distance: 0.5 mi
- 8/10Jackson Middle SchoolGrades: 6-8Distance: 0.8 mi
- 8/10Ida B. Wells-Barnett High SchoolGrades: 9-12Distance: 3 mi
Schools provided by the listing agent
- Elementary: Markham
- Middle: Jackson
- High: Ida B Wells
Source: RMLS (OR). This data may not be complete. We recommend contacting the local school district to confirm school assignments for this home.
Get a cash offer in 3 minutes
Find out how much your home could sell for in as little as 3 minutes with a no-obligation cash offer.
Estimated market value
$532,200
Get a cash offer in 3 minutes
Find out how much your home could sell for in as little as 3 minutes with a no-obligation cash offer.
Estimated market value
$532,200



