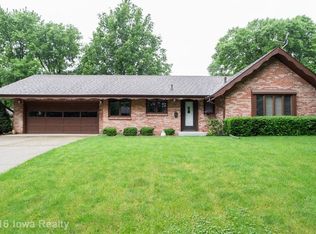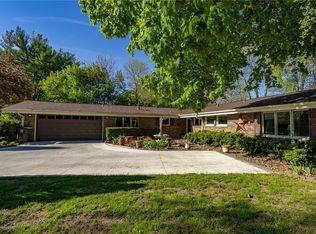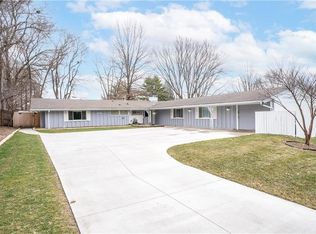Unique California style ranch w/it's original charm, nestled in on a tree-line street. 2,041 SF of one level living w/no steps. Completely open floor-plan, exposed brick & natural tones throughout. Vaulted ceilings & an angled wall dividing the living areas. Lots of natural light w/southern exposure from the 2 sets of sliders leading to a 3-season porch. Large dining area w/cool circular window. Newer SS DW & Stove. Large Mud/laundry room off garage entrance. Zoned heating & cooling. {System that handles main living areas updated in the last 5 years w/a heat pump} Wood burning stove in LR. Large primary bedroom w/3/4 bath & double closet, 2 additional bedrooms share a full bath. Seller has done the following updates: New roof 2020, WH (approx '14), Added a blanket insulation/barrier & fan in attic, patio roof. New windows in kitchen, mudroom & master. Oversized garage w/lots of storage, attached shed & extra parking pad. All information obtained from Seller and public records.
This property is off market, which means it's not currently listed for sale or rent on Zillow. This may be different from what's available on other websites or public sources.



