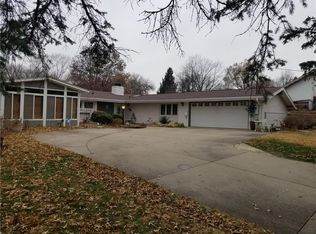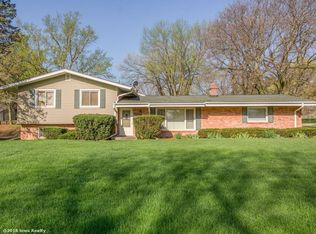Sold for $279,900 on 12/11/23
$279,900
4906 SW 16th St, Des Moines, IA 50315
4beds
1,140sqft
Single Family Residence
Built in 1961
0.35 Acres Lot
$283,200 Zestimate®
$246/sqft
$2,048 Estimated rent
Home value
$283,200
$269,000 - $297,000
$2,048/mo
Zestimate® history
Loading...
Owner options
Explore your selling options
What's special
This fabulous home awaits its new owner! With 4 bedrooms and 2.5 baths, it comes in excellent
condition. The large kitchen boasts granite counters, newer stainless steel appliances, and custom built
cabinetry. The living room is open with hard surface floors, vaulted ceilings, and a gas fireplace to cozy up to on those
chilly nights. Three bedrooms are upstairs along with 1.5 baths. The full bath offers a tile tub/shower
combo and a large linen closet. The lower level has a second living space, 4th bedroom, and a bathroom w/ laundry. The interior doors of the home are made of solid oak. Pella windows. The garage is heated and has epoxy floors. Nice patio out the slider door. The HVAC was replaced in 2022 and the roof in 2021! A 10x14 shed was added to the large backyard in 2022. Don’t miss out! All information obtained from seller and public records.
Zillow last checked: 8 hours ago
Listing updated: December 11, 2023 at 11:32am
Listed by:
Kenny Kauzlarich (515)612-8432,
RE/MAX Precision
Bought with:
Kenny Kauzlarich
RE/MAX Precision
Source: DMMLS,MLS#: 684125 Originating MLS: Des Moines Area Association of REALTORS
Originating MLS: Des Moines Area Association of REALTORS
Facts & features
Interior
Bedrooms & bathrooms
- Bedrooms: 4
- Bathrooms: 3
- Full bathrooms: 1
- 3/4 bathrooms: 1
- 1/2 bathrooms: 1
Heating
- Forced Air, Gas, Natural Gas
Cooling
- Central Air
Appliances
- Included: Dryer, Dishwasher, Microwave, Refrigerator, Stove, Washer
Features
- Eat-in Kitchen, Cable TV
- Flooring: Carpet, Laminate, Vinyl
- Basement: Finished
- Number of fireplaces: 1
- Fireplace features: Gas, Vented
Interior area
- Total structure area: 1,140
- Total interior livable area: 1,140 sqft
- Finished area below ground: 480
Property
Parking
- Total spaces: 2
- Parking features: Attached, Garage, Two Car Garage
- Attached garage spaces: 2
Features
- Levels: Multi/Split
- Patio & porch: Open, Patio
- Exterior features: Patio
Lot
- Size: 0.35 Acres
- Features: Rectangular Lot
Details
- Parcel number: 12006362000000
- Zoning: N3A
Construction
Type & style
- Home type: SingleFamily
- Architectural style: Split Level
- Property subtype: Single Family Residence
Materials
- Brick, Vinyl Siding
- Foundation: Block
- Roof: Asphalt,Shingle
Condition
- Year built: 1961
Utilities & green energy
- Sewer: Public Sewer
- Water: Public
Community & neighborhood
Security
- Security features: Smoke Detector(s)
Location
- Region: Des Moines
Other
Other facts
- Listing terms: Cash,Conventional,FHA,VA Loan
- Road surface type: Concrete
Price history
| Date | Event | Price |
|---|---|---|
| 12/11/2023 | Sold | $279,900$246/sqft |
Source: | ||
| 10/27/2023 | Pending sale | $279,900$246/sqft |
Source: | ||
| 10/20/2023 | Listed for sale | $279,900$246/sqft |
Source: | ||
Public tax history
| Year | Property taxes | Tax assessment |
|---|---|---|
| 2024 | $4,094 +1.6% | $218,600 |
| 2023 | $4,030 +0.8% | $218,600 +21.5% |
| 2022 | $3,998 +0.5% | $179,900 |
Find assessor info on the county website
Neighborhood: Watrous South
Nearby schools
GreatSchools rating
- 6/10Wright Elementary SchoolGrades: K-5Distance: 0.2 mi
- 3/10Brody Middle SchoolGrades: 6-8Distance: 1.4 mi
- 1/10Lincoln High SchoolGrades: 9-12Distance: 1.6 mi
Schools provided by the listing agent
- District: Des Moines Independent
Source: DMMLS. This data may not be complete. We recommend contacting the local school district to confirm school assignments for this home.

Get pre-qualified for a loan
At Zillow Home Loans, we can pre-qualify you in as little as 5 minutes with no impact to your credit score.An equal housing lender. NMLS #10287.

