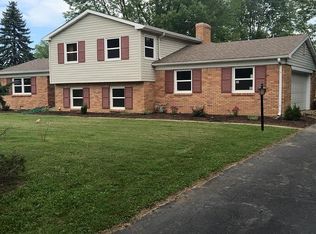Sold
$340,000
4906 S Franklin Rd, Indianapolis, IN 46239
3beds
1,750sqft
Residential, Single Family Residence
Built in 1959
0.62 Acres Lot
$346,200 Zestimate®
$194/sqft
$2,001 Estimated rent
Home value
$346,200
$315,000 - $377,000
$2,001/mo
Zestimate® history
Loading...
Owner options
Explore your selling options
What's special
Beautifully renovated 1950's full brick ranch, original family owned home, sitting on over 1/2 acre of land, surrounded by mature trees. This property provides a modern farmhouse vibe, combining original features, such as original slate floor entry, brick gas fireplace, and custom built in shelving. The home has two dedicated bedrooms along with a third bedroom, currently being used as a living room/den/office. Large primary bedroom has en-suite bathroom/shower, with updated porcelain tile and hard surface countertop. Large guest bedroom has separate bathroom/shower and updated porcelain tile throughout. Kitchen is spacious, offering gas stove, eat-in area, and walkout to large deck. Perfect for grilling. There is also a separate dining area off of the kitchen, with plenty of natural light. Main areas of the home are Pergo laminate, providing a consistent wood look throughout. The large backyard is a perfect spot for entertaining. There are three decks with plenty of room, as well as a dedicated fire pit area. Perfect for all of your family and friends to enjoy! If you want your own man cave or she shed, this property is perfect for you! This large 20x12 building in back has plenty of outlets for playing your favorite tunes, watching football with your buddies, or drinking wine with your girlfriends in your she shed! There is also a separate gazebo, making it a nice place to relax for the evening. The property has been well maintained, many updates include 1 year old tankless water heater, A/C one year old, updated landscaping, 4 year old roof, epoxy garage floor, workbench and cabinets. Located close to shopping and entertainment. Great schools! Don't miss this unique opportunity!
Zillow last checked: 8 hours ago
Listing updated: April 21, 2025 at 05:39pm
Listing Provided by:
C. Ron Ragan 317-201-1515,
Ragan Realty LLC
Bought with:
Hayley Wild
Compass Indiana, LLC
Source: MIBOR as distributed by MLS GRID,MLS#: 21985997
Facts & features
Interior
Bedrooms & bathrooms
- Bedrooms: 3
- Bathrooms: 2
- Full bathrooms: 2
- Main level bathrooms: 2
- Main level bedrooms: 3
Primary bedroom
- Features: Laminate
- Level: Main
- Area: 182 Square Feet
- Dimensions: 14x13
Bedroom 2
- Features: Laminate
- Level: Main
- Area: 165 Square Feet
- Dimensions: 15x11
Bedroom 3
- Features: Laminate
- Level: Main
- Area: 120 Square Feet
- Dimensions: 12x10
Dining room
- Features: Laminate
- Level: Main
- Area: 108 Square Feet
- Dimensions: 12x9
Kitchen
- Features: Laminate
- Level: Main
- Area: 253 Square Feet
- Dimensions: 23x11
Living room
- Features: Laminate
- Level: Main
- Area: 280 Square Feet
- Dimensions: 20x14
Heating
- Baseboard, Hot Water
Appliances
- Included: Dishwasher, Dryer, Disposal, Gas Water Heater, Laundry Connection in Unit, Microwave, Gas Oven, Range Hood, Refrigerator, Tankless Water Heater, Washer, Water Softener Owned
- Laundry: Connections All, Laundry Closet, Laundry Connection in Unit
Features
- Attic Access, Bookcases, Ceiling Fan(s), Eat-in Kitchen
- Windows: Windows Vinyl, Wood Work Painted
- Has basement: No
- Attic: Access Only
- Number of fireplaces: 1
- Fireplace features: Gas Log, Living Room
Interior area
- Total structure area: 1,750
- Total interior livable area: 1,750 sqft
Property
Parking
- Total spaces: 2
- Parking features: Attached, Asphalt, Garage Door Opener, Guest Parking, Side Load Garage, Workshop in Garage
- Attached garage spaces: 2
- Details: Garage Parking Other(Finished Garage, Garage Door Opener, Keyless Entry)
Features
- Levels: One
- Stories: 1
- Patio & porch: Deck
- Fencing: Fenced,Fence Full Rear,Privacy
Lot
- Size: 0.62 Acres
- Features: Access, Corner Lot, Rural - Subdivision, Mature Trees
Details
- Additional structures: Barn Storage, Gazebo
- Parcel number: 490931101023000300
- Special conditions: Sales Disclosure On File
- Horse amenities: None
Construction
Type & style
- Home type: SingleFamily
- Architectural style: Ranch,Traditional
- Property subtype: Residential, Single Family Residence
Materials
- Vinyl With Brick
- Foundation: Block, Full
Condition
- Updated/Remodeled
- New construction: No
- Year built: 1959
Utilities & green energy
- Electric: 100 Amp Service
- Water: Municipal/City
- Utilities for property: Electricity Connected
Community & neighborhood
Location
- Region: Indianapolis
- Subdivision: Wanamaker Village
Price history
| Date | Event | Price |
|---|---|---|
| 8/30/2024 | Sold | $340,000-2.8%$194/sqft |
Source: | ||
| 7/17/2024 | Pending sale | $349,900$200/sqft |
Source: | ||
| 6/20/2024 | Listed for sale | $349,900$200/sqft |
Source: | ||
Public tax history
| Year | Property taxes | Tax assessment |
|---|---|---|
| 2024 | $2,543 -1.7% | $242,800 +7.9% |
| 2023 | $2,586 +25.1% | $225,000 +0.7% |
| 2022 | $2,068 +9.4% | $223,400 +26.7% |
Find assessor info on the county website
Neighborhood: Poplar Grove
Nearby schools
GreatSchools rating
- 4/10Thompson Crossing Elementary SchoolGrades: K-3Distance: 0.8 mi
- 7/10Franklin Central Junior HighGrades: 7-8Distance: 2.5 mi
- 9/10Franklin Central High SchoolGrades: 9-12Distance: 1.3 mi
Schools provided by the listing agent
- Elementary: Thompson Crossing Elementary Sch
Source: MIBOR as distributed by MLS GRID. This data may not be complete. We recommend contacting the local school district to confirm school assignments for this home.
Get a cash offer in 3 minutes
Find out how much your home could sell for in as little as 3 minutes with a no-obligation cash offer.
Estimated market value
$346,200
Get a cash offer in 3 minutes
Find out how much your home could sell for in as little as 3 minutes with a no-obligation cash offer.
Estimated market value
$346,200
