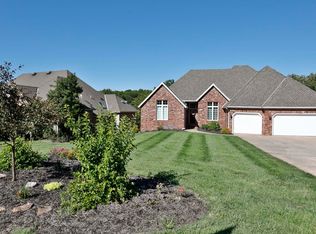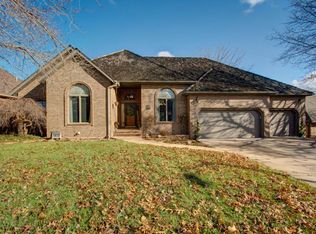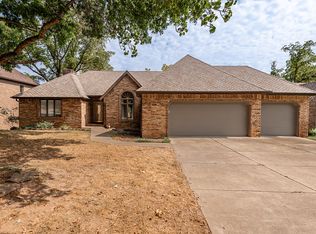Closed
Price Unknown
4906 S Bellhurst Avenue, Springfield, MO 65804
6beds
5,212sqft
Single Family Residence
Built in 1991
0.5 Acres Lot
$674,600 Zestimate®
$--/sqft
$3,480 Estimated rent
Home value
$674,600
$641,000 - $715,000
$3,480/mo
Zestimate® history
Loading...
Owner options
Explore your selling options
What's special
Wow! This 6 BR, 3.5 Bath home has it all and is located in an amazing SE Springfield subdivision with neighborhood pool, tennis & new pickleball courts. There are 3 living areas plus 3 levels of outdoor living overlooking the large treed back yard with a wet-weather creek along back. Enter through the gorgeous front door and notice the tray ceilings, crown molding, wood wall accents, lots of wood flooring and neutral colors. Main floor features formal dining, large living area with fireplace, kitchen, walk-in pantry, laundry room with sink and cabinets, powder bath, master suite, 2 more bedrooms and hall bath. Kitchen has white cabinets, granite countertops, tile backsplash, Viking cooktop, double wall ovens, island seating & breakfast nook with large windows offering tons of natural light. Huge master suite has corner jetted tub, two large vanities, walk-in closet, walk-in tile shower and private entry to the back deck. Walk-out basement features a large recreation room, plus a big family room with fireplace, raised wet bar area with room for table, 3 more bedrooms and large deck with screened porch. John Deere room on ground level for extra storage! Updates include AC, new composite decks in 2020, lighting, fans, hardwoods, indoor railing, painted cabinets & trim and bar area downstairs. Bonuses: The lawn is fully irrigated, the swing set stays and the home is located on a dead-end street. Come see all the indoor and outdoor space this home offers and envision how YOUR family could settle in and make it your own!
Zillow last checked: 8 hours ago
Listing updated: January 31, 2025 at 09:33am
Listed by:
Lydia Eck 417-425-6955,
Keller Williams,
Jeremy A Eck 417-425-2074,
Keller Williams
Bought with:
Bonni R. Douglas, 2017010874
The Firm Real Estate, LLC
Source: SOMOMLS,MLS#: 60243248
Facts & features
Interior
Bedrooms & bathrooms
- Bedrooms: 6
- Bathrooms: 4
- Full bathrooms: 3
- 1/2 bathrooms: 1
Heating
- Forced Air, Central, Zoned, Natural Gas
Cooling
- Attic Fan, Ceiling Fan(s), Central Air
Appliances
- Included: Electric Cooktop, Gas Water Heater, Built-In Electric Oven, Exhaust Fan, Microwave, Disposal, Dishwasher
- Laundry: Main Level, W/D Hookup
Features
- Wet Bar, Crown Molding, Granite Counters, Tray Ceiling(s), High Ceilings, Walk-In Closet(s), Walk-in Shower
- Flooring: Carpet, Tile, Hardwood
- Doors: Storm Door(s)
- Windows: Skylight(s), Shutters, Double Pane Windows, Blinds
- Basement: Walk-Out Access,Finished,Full
- Attic: Partially Floored,Pull Down Stairs
- Has fireplace: Yes
- Fireplace features: Living Room, Basement, Gas, Wood Burning
Interior area
- Total structure area: 5,212
- Total interior livable area: 5,212 sqft
- Finished area above ground: 2,638
- Finished area below ground: 2,574
Property
Parking
- Total spaces: 3
- Parking features: Garage Door Opener, Garage Faces Front
- Attached garage spaces: 3
Features
- Levels: One
- Stories: 1
- Patio & porch: Patio, Screened, Deck
- Exterior features: Rain Gutters
- Has spa: Yes
- Spa features: Bath
- Waterfront features: Wet Weather Creek
Lot
- Size: 0.50 Acres
- Dimensions: 75 x 290
- Features: Sprinklers In Front, Dead End Street, Sprinklers In Rear, Wooded
Details
- Parcel number: 881917403057
- Other equipment: Intercom
Construction
Type & style
- Home type: SingleFamily
- Architectural style: Traditional
- Property subtype: Single Family Residence
Materials
- Brick
- Foundation: Poured Concrete
- Roof: Composition
Condition
- Year built: 1991
Utilities & green energy
- Sewer: Public Sewer
- Water: Public
Community & neighborhood
Security
- Security features: Smoke Detector(s)
Location
- Region: Springfield
- Subdivision: Spring Creek
HOA & financial
HOA
- HOA fee: $550 annually
- Services included: Common Area Maintenance, Other, Trash, Tennis Court(s), Pool
Other
Other facts
- Listing terms: Cash,Conventional
- Road surface type: Asphalt, Concrete
Price history
| Date | Event | Price |
|---|---|---|
| 7/17/2023 | Sold | -- |
Source: | ||
| 5/24/2023 | Pending sale | $549,900$106/sqft |
Source: | ||
| 5/22/2023 | Listed for sale | $549,900+41%$106/sqft |
Source: | ||
| 3/4/2016 | Sold | -- |
Source: Agent Provided | ||
| 1/10/2016 | Pending sale | $389,900$75/sqft |
Source: CJR Carol Jones, REALTORS Springfield #60038483 | ||
Public tax history
| Year | Property taxes | Tax assessment |
|---|---|---|
| 2024 | $4,673 +0.6% | $87,100 |
| 2023 | $4,646 +10.6% | $87,100 +13.2% |
| 2022 | $4,200 +0% | $76,910 |
Find assessor info on the county website
Neighborhood: Spring Creek
Nearby schools
GreatSchools rating
- 10/10Walt Disney Elementary SchoolGrades: K-5Distance: 1.4 mi
- 8/10Cherokee Middle SchoolGrades: 6-8Distance: 2.2 mi
- 8/10Kickapoo High SchoolGrades: 9-12Distance: 2.5 mi
Schools provided by the listing agent
- Elementary: SGF-Disney
- Middle: SGF-Cherokee
- High: SGF-Kickapoo
Source: SOMOMLS. This data may not be complete. We recommend contacting the local school district to confirm school assignments for this home.


